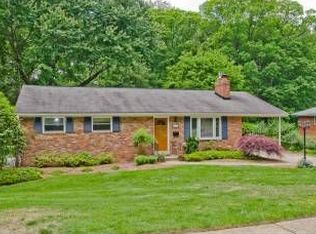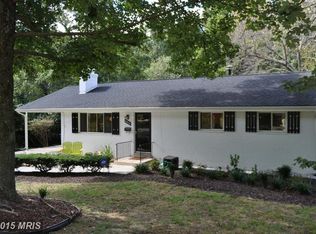Sold for $775,000
$775,000
5610 Flag Run Dr, Springfield, VA 22151
3beds
2,520sqft
Single Family Residence
Built in 1963
0.26 Acres Lot
$783,200 Zestimate®
$308/sqft
$3,555 Estimated rent
Home value
$783,200
$736,000 - $838,000
$3,555/mo
Zestimate® history
Loading...
Owner options
Explore your selling options
What's special
Welcome to 5610 Flag Run This home strikes the perfect balance of tranquility and convenience.
Zillow last checked: 8 hours ago
Listing updated: January 08, 2026 at 05:02pm
Listed by:
Kathlene Holzhauer 703-899-5594,
eXp Realty LLC,
Listing Team: Debbie Dogrul Associates
Bought with:
Lisa Barber, 0225217502
Samson Properties
Source: Bright MLS,MLS#: VAFX2233980
Facts & features
Interior
Bedrooms & bathrooms
- Bedrooms: 3
- Bathrooms: 3
- Full bathrooms: 3
- Main level bathrooms: 2
- Main level bedrooms: 3
Primary bedroom
- Level: Main
- Area: 195 Square Feet
- Dimensions: 15 x 13
Bedroom 2
- Level: Main
- Area: 144 Square Feet
- Dimensions: 12 x 12
Bedroom 3
- Level: Main
- Area: 96 Square Feet
- Dimensions: 12 x 8
Bedroom 4
- Level: Lower
- Area: 266 Square Feet
- Dimensions: 19 x 14
Primary bathroom
- Level: Main
Dining room
- Level: Main
- Area: 117 Square Feet
- Dimensions: 13 x 9
Family room
- Level: Lower
- Area: 520 Square Feet
- Dimensions: 26 x 20
Other
- Level: Main
Other
- Level: Lower
Kitchen
- Level: Main
- Area: 130 Square Feet
- Dimensions: 13 x 10
Laundry
- Level: Lower
- Area: 117 Square Feet
- Dimensions: 13 x 9
Living room
- Level: Main
- Area: 228 Square Feet
- Dimensions: 19 x 12
Storage room
- Level: Lower
- Area: 98 Square Feet
- Dimensions: 14 x 7
Heating
- Forced Air, Natural Gas
Cooling
- Central Air, Electric
Appliances
- Included: Dishwasher, Disposal, Humidifier, Refrigerator, Oven/Range - Gas, Gas Water Heater
- Laundry: Lower Level, Hookup, Laundry Room
Features
- Entry Level Bedroom, Open Floorplan, Walk-In Closet(s)
- Flooring: Hardwood, Wood
- Windows: Double Pane Windows
- Basement: Walk-Out Access
- Number of fireplaces: 2
- Fireplace features: Wood Burning, Screen, Gas/Propane, Mantel(s)
Interior area
- Total structure area: 2,520
- Total interior livable area: 2,520 sqft
- Finished area above ground: 1,260
- Finished area below ground: 1,260
Property
Parking
- Total spaces: 3
- Parking features: Concrete, Attached Carport, Driveway
- Carport spaces: 1
- Uncovered spaces: 2
Accessibility
- Accessibility features: None
Features
- Levels: Two
- Stories: 2
- Patio & porch: Deck, Patio
- Exterior features: Lighting, Sidewalks
- Pool features: Community
- Fencing: Chain Link
- Has view: Yes
- View description: Garden, Trees/Woods
Lot
- Size: 0.26 Acres
Details
- Additional structures: Above Grade, Below Grade
- Parcel number: 0792 02700055
- Zoning: 130
- Special conditions: Standard
Construction
Type & style
- Home type: SingleFamily
- Architectural style: Ranch/Rambler
- Property subtype: Single Family Residence
Materials
- Brick
- Foundation: Other
Condition
- Very Good
- New construction: No
- Year built: 1963
Utilities & green energy
- Sewer: Public Sewer
- Water: Public
Community & neighborhood
Location
- Region: Springfield
- Subdivision: North Springfield
Other
Other facts
- Listing agreement: Exclusive Right To Sell
- Ownership: Fee Simple
Price history
| Date | Event | Price |
|---|---|---|
| 5/20/2025 | Sold | $775,000+0%$308/sqft |
Source: | ||
| 4/23/2025 | Pending sale | $774,888$307/sqft |
Source: | ||
| 4/17/2025 | Listed for sale | $774,888+92.3%$307/sqft |
Source: | ||
| 2/23/2009 | Sold | $403,000+6.3%$160/sqft |
Source: Public Record Report a problem | ||
| 12/9/2003 | Sold | $379,000$150/sqft |
Source: Public Record Report a problem | ||
Public tax history
| Year | Property taxes | Tax assessment |
|---|---|---|
| 2025 | $7,828 +5% | $677,150 +5.3% |
| 2024 | $7,453 +5.4% | $643,290 +2.7% |
| 2023 | $7,068 +4% | $626,310 +5.4% |
Find assessor info on the county website
Neighborhood: 22151
Nearby schools
GreatSchools rating
- 4/10North Springfield Elementary SchoolGrades: PK-5Distance: 0.3 mi
- 4/10Holmes Middle SchoolGrades: 6-8Distance: 2.9 mi
- 3/10Annandale High SchoolGrades: 9-12Distance: 1.6 mi
Schools provided by the listing agent
- Elementary: North Springfield
- Middle: Holmes
- High: Annandale
- District: Fairfax County Public Schools
Source: Bright MLS. This data may not be complete. We recommend contacting the local school district to confirm school assignments for this home.
Get a cash offer in 3 minutes
Find out how much your home could sell for in as little as 3 minutes with a no-obligation cash offer.
Estimated market value$783,200
Get a cash offer in 3 minutes
Find out how much your home could sell for in as little as 3 minutes with a no-obligation cash offer.
Estimated market value
$783,200

