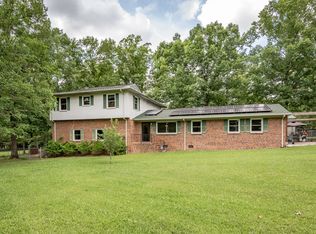Perfect country living lifestyle in charming brick ranch on 2 acres! Enjoy the view from the huge covered front porch. Step inside to gorgeous hard wood floors throughout the home. Large family room to spread out in. Great kitchen layout and separate dining room for family meals or entertaining guests. Master bath is multi-functional with sink and counter top separate from shower area. Also adds additional privacy. Large wooden patio out back overlooking the scenic view of the lush acreage. This home offers lots of privacy and relaxing views. Come enjoy it for yourself and schedule a tour today!
This property is off market, which means it's not currently listed for sale or rent on Zillow. This may be different from what's available on other websites or public sources.
