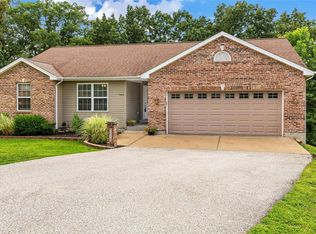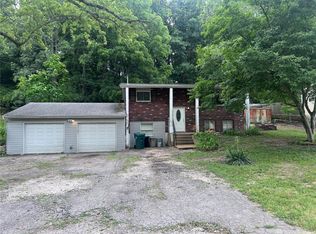Nestled on a half-acre lot in a private cul-de-sac with an oversized driveway and attached garage, this beautiful ranch features an open floorplan with lots of natural light and vaulted ceilings! The large great room opens to the kitchen with gorgeous maple cabinets and stainless-steel appliances that are less than 2 years old. The master suite has a lovely full bath and walk in closest. Two additional bedrooms and a second full bath complete the first floor. The lot backs to trees making for a peaceful and private view from inside and in the backyard. There is a full unfinished basement with walk out access that would make a perfect recreation space or extra sleeping rooms. The water heater is less than 2 years old and the HVAC system is less than 4 years old which are just a couple of the extra amazing things to mention about this home!
This property is off market, which means it's not currently listed for sale or rent on Zillow. This may be different from what's available on other websites or public sources.

