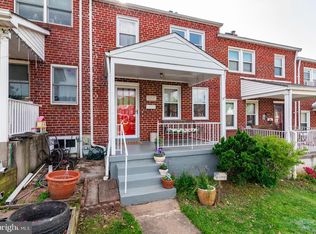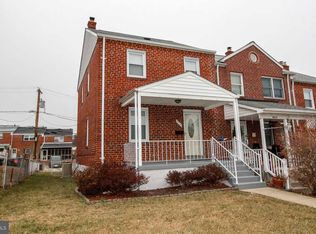Sold for $300,000
$300,000
5610 Braxfield Rd, Halethorpe, MD 21227
3beds
1,356sqft
Townhouse
Built in 1954
2,070 Square Feet Lot
$-- Zestimate®
$221/sqft
$2,449 Estimated rent
Home value
Not available
Estimated sales range
Not available
$2,449/mo
Zestimate® history
Loading...
Owner options
Explore your selling options
What's special
Easy living! All you have to do is move in and enjoy this beautifully updated 3-bedroom, 1.5-bath home! Completely rebuilt from the ground up in 2002, this home offers modern comfort and style without the concerns of an older property. Hardwood floors greet you as you enter, adding warmth and charm to the space. The upgraded kitchen features quartz countertops, additional storage, and gas cooking. The main level also includes a nicely sized living room, a separate dining room, and a convenient updated half bath. Upstairs, you’ll find 3 generously sized bedrooms and an updated full bath. The lower level offers a spacious family room that could also serve as an extra bedroom, providing versatile living space. Enjoy a fenced backyard with plenty of room for entertaining, plus a 2-car parking pad for added convenience. Freshly painted and offering storage galore, this home has everything you need! Conveniently located near major routes, shopping, dining, UMBC, BWI, MARC, and within walking distance to the library. Roof has a warranty until 2035, water heater 2019, & HVAC 2014. Won't last long! The FHLB grant is available if you qualify, $17,500 and community partners/military receive $20k. Workforce is also currently available with $15k available with higher income limits, but must qualify.
Zillow last checked: 8 hours ago
Listing updated: April 14, 2025 at 08:58am
Listed by:
Christy Staruk 443-527-4761,
RE/MAX Ikon
Bought with:
Anita Davis, 505041
Long & Foster Real Estate, Inc.
Source: Bright MLS,MLS#: MDBC2120654
Facts & features
Interior
Bedrooms & bathrooms
- Bedrooms: 3
- Bathrooms: 2
- Full bathrooms: 1
- 1/2 bathrooms: 1
- Main level bathrooms: 1
Bedroom 1
- Features: Flooring - HardWood
- Level: Upper
- Area: 144 Square Feet
- Dimensions: 12 x 12
Bedroom 2
- Features: Flooring - HardWood
- Level: Upper
- Area: 120 Square Feet
- Dimensions: 12 x 10
Bedroom 3
- Features: Flooring - HardWood
- Level: Upper
- Area: 70 Square Feet
- Dimensions: 10 x 7
Dining room
- Features: Flooring - HardWood, Chair Rail
- Level: Main
- Area: 117 Square Feet
- Dimensions: 13 x 9
Kitchen
- Features: Kitchen - Gas Cooking, Countertop(s) - Quartz
- Level: Main
- Area: 77 Square Feet
- Dimensions: 11 x 7
Living room
- Features: Flooring - HardWood, Ceiling Fan(s)
- Level: Main
- Area: 210 Square Feet
- Dimensions: 15 x 14
Recreation room
- Level: Lower
- Area: 140 Square Feet
- Dimensions: 14 x 10
Heating
- Forced Air, Natural Gas Available
Cooling
- Central Air, Electric
Appliances
- Included: Disposal, Dishwasher, Oven/Range - Gas, Washer, Dryer, Gas Water Heater
- Laundry: Has Laundry, Washer In Unit, Dryer In Unit, In Basement
Features
- Formal/Separate Dining Room, Ceiling Fan(s), Chair Railings, Dining Area, Floor Plan - Traditional, Upgraded Countertops
- Flooring: Wood
- Doors: Storm Door(s)
- Basement: Full,Partially Finished,Shelving,Rear Entrance,Interior Entry
- Has fireplace: No
Interior area
- Total structure area: 1,674
- Total interior livable area: 1,356 sqft
- Finished area above ground: 1,116
- Finished area below ground: 240
Property
Parking
- Total spaces: 2
- Parking features: Private, Driveway, On Street
- Uncovered spaces: 2
Accessibility
- Accessibility features: Other
Features
- Levels: Three
- Stories: 3
- Patio & porch: Porch
- Exterior features: Sidewalks, Street Lights
- Pool features: None
- Fencing: Back Yard,Chain Link
Lot
- Size: 2,070 sqft
Details
- Additional structures: Above Grade, Below Grade
- Parcel number: 04131305430390
- Zoning: R
- Special conditions: Standard
Construction
Type & style
- Home type: Townhouse
- Architectural style: Colonial
- Property subtype: Townhouse
Materials
- Brick
- Foundation: Block
Condition
- Excellent
- New construction: No
- Year built: 1954
Utilities & green energy
- Sewer: Public Sewer
- Water: Public
Community & neighborhood
Location
- Region: Halethorpe
- Subdivision: Arbour Manor
Other
Other facts
- Listing agreement: Exclusive Right To Sell
- Listing terms: Conventional,FHA,VA Loan,Cash
- Ownership: Fee Simple
Price history
| Date | Event | Price |
|---|---|---|
| 4/14/2025 | Sold | $300,000+3.5%$221/sqft |
Source: | ||
| 3/17/2025 | Pending sale | $289,900$214/sqft |
Source: | ||
| 3/13/2025 | Listed for sale | $289,900$214/sqft |
Source: | ||
Public tax history
| Year | Property taxes | Tax assessment |
|---|---|---|
| 2025 | $2,971 +29.2% | $203,567 +7.3% |
| 2024 | $2,299 +1% | $189,700 +1% |
| 2023 | $2,276 +1% | $187,800 -1% |
Find assessor info on the county website
Neighborhood: 21227
Nearby schools
GreatSchools rating
- 7/10Relay Elementary SchoolGrades: PK-5Distance: 0.7 mi
- 5/10Arbutus Middle SchoolGrades: 6-8Distance: 0.5 mi
- 2/10Lansdowne High & Academy Of FinanceGrades: 9-12Distance: 3 mi
Schools provided by the listing agent
- District: Baltimore County Public Schools
Source: Bright MLS. This data may not be complete. We recommend contacting the local school district to confirm school assignments for this home.
Get pre-qualified for a loan
At Zillow Home Loans, we can pre-qualify you in as little as 5 minutes with no impact to your credit score.An equal housing lender. NMLS #10287.

