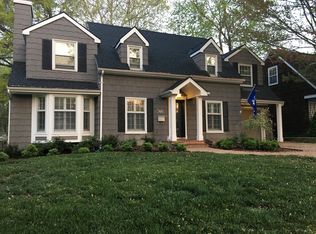Sold
Price Unknown
5610 Aberdeen Rd, Fairway, KS 66205
3beds
2,313sqft
Single Family Residence
Built in 1939
8,401 Square Feet Lot
$852,800 Zestimate®
$--/sqft
$3,970 Estimated rent
Home value
$852,800
$793,000 - $912,000
$3,970/mo
Zestimate® history
Loading...
Owner options
Explore your selling options
What's special
Sophisticated and impressive in the coveted Golden Triangle!!! Welcome to this radiant, beautifully appointed, fully renovated home to the seller's specifications—an authentic, top-to-bottom transformation blending modern luxury with timeless charm. Ideally situated in the desirable Golden Triangle near the Country Club, this property sits on a level lot with a fully fenced backyard, updated landscaping, and a spacious patio perfect for entertaining. Step inside to discover a jaw-dropping kitchen featuring all-new appliances and newly added walk-in pantry. The sunroom/office provides flexible space for two home offices or cozy retreats. Enjoy elegant details throughout, including a gas switch fireplace, custom plantation shutters, and vaulted ceilings in the primary ensuite, complete with two walk-in closets and second-level laundry for convenience. The basement has been smartly updated with waterproof flooring, new carpeted stairs, an added half bath, and professional trenching for a dry basement. Structural bracing has been completed for added peace of mind. Additional highlights include a rare deep two-car garage, two HVAC systems with updated ductwork, newer water heater and two-year-old roof. This is a rare combination of refined design, thoughtful updates, and an unbeatable location - come see this home today!!!
Zillow last checked: 8 hours ago
Listing updated: September 04, 2025 at 08:59am
Listing Provided by:
Mary Payne 816-506-9493,
KW KANSAS CITY METRO,
Mackenzie Rooney 816-510-0484,
KW KANSAS CITY METRO
Bought with:
Patty Vidrine, SP00236890
ReeceNichols - Country Club Plaza
Source: Heartland MLS as distributed by MLS GRID,MLS#: 2563769
Facts & features
Interior
Bedrooms & bathrooms
- Bedrooms: 3
- Bathrooms: 4
- Full bathrooms: 2
- 1/2 bathrooms: 2
Dining room
- Description: Kit/Dining Combo
Heating
- Natural Gas, Forced Air, Zoned
Cooling
- Multi Units, Electric, Zoned
Appliances
- Included: Dishwasher, Disposal, Microwave, Refrigerator, Gas Range, Stainless Steel Appliance(s)
- Laundry: Bedroom Level, Electric Dryer Hookup
Features
- Kitchen Island, Painted Cabinets, Pantry, Smart Thermostat, Walk-In Closet(s)
- Flooring: Carpet, Wood
- Basement: Finished,Full,Interior Entry,Sump Pump
- Number of fireplaces: 2
- Fireplace features: Basement, Living Room
Interior area
- Total structure area: 2,313
- Total interior livable area: 2,313 sqft
- Finished area above ground: 1,767
- Finished area below ground: 546
Property
Parking
- Total spaces: 2
- Parking features: Attached, Garage Door Opener, Garage Faces Front
- Attached garage spaces: 2
Features
- Patio & porch: Patio
- Fencing: Wood
Lot
- Size: 8,401 sqft
- Features: City Lot, Level
Details
- Parcel number: GP200000040035
Construction
Type & style
- Home type: SingleFamily
- Architectural style: Cape Cod,Traditional
- Property subtype: Single Family Residence
Materials
- Wood Siding
- Roof: Composition
Condition
- Year built: 1939
Utilities & green energy
- Sewer: Public Sewer
- Water: Public
Community & neighborhood
Location
- Region: Fairway
- Subdivision: Fairway
HOA & financial
HOA
- Has HOA: Yes
- HOA fee: $120 annually
- Services included: Trash
- Association name: Fairway Homes Association
Other
Other facts
- Listing terms: Cash,Conventional
- Ownership: Private
Price history
| Date | Event | Price |
|---|---|---|
| 9/4/2025 | Sold | -- |
Source: | ||
| 8/3/2025 | Pending sale | $850,000$367/sqft |
Source: | ||
| 7/23/2025 | Listed for sale | $850,000+88.9%$367/sqft |
Source: | ||
| 8/4/2023 | Sold | -- |
Source: | ||
| 7/6/2023 | Pending sale | $450,000$195/sqft |
Source: | ||
Public tax history
| Year | Property taxes | Tax assessment |
|---|---|---|
| 2024 | $7,114 +3.4% | $59,501 +4.4% |
| 2023 | $6,880 +13.1% | $57,005 +11.3% |
| 2022 | $6,084 | $51,198 +6.9% |
Find assessor info on the county website
Neighborhood: 66205
Nearby schools
GreatSchools rating
- 9/10Westwood View Elementary SchoolGrades: PK-6Distance: 0.8 mi
- 8/10Indian Hills Middle SchoolGrades: 7-8Distance: 1.1 mi
- 8/10Shawnee Mission East High SchoolGrades: 9-12Distance: 2.6 mi
Schools provided by the listing agent
- Elementary: Westwood View
- Middle: Indian Hills
- High: SM East
Source: Heartland MLS as distributed by MLS GRID. This data may not be complete. We recommend contacting the local school district to confirm school assignments for this home.
Get a cash offer in 3 minutes
Find out how much your home could sell for in as little as 3 minutes with a no-obligation cash offer.
Estimated market value
$852,800
Get a cash offer in 3 minutes
Find out how much your home could sell for in as little as 3 minutes with a no-obligation cash offer.
Estimated market value
$852,800
