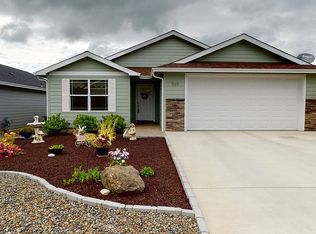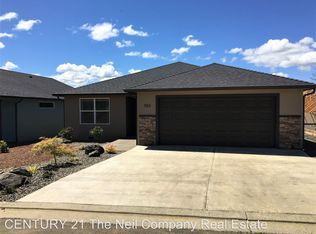Sold
$390,000
561 Wildcat Canyon Rd, Sutherlin, OR 97479
3beds
1,582sqft
Residential, Single Family Residence
Built in 2018
4,791.6 Square Feet Lot
$-- Zestimate®
$247/sqft
$2,188 Estimated rent
Home value
Not available
Estimated sales range
Not available
$2,188/mo
Zestimate® history
Loading...
Owner options
Explore your selling options
What's special
Welcome to Fairway Estates — a highly sought-after gated golf course community! This impeccably maintained, move-in-ready home offers comfortable one-level living with beautiful upgrades throughout. Featuring granite countertops, stainless steel appliances, and an open-concept layout, the kitchen flows seamlessly into the vaulted living room, creating a spacious and inviting atmosphere.The expansive owner’s suite offers privacy from the guest bedrooms and includes a double-sink vanity and an oversized walk-in closet. Both bathrooms and the laundry room are finished with tile flooring. A finished garage provides added convenience, and the covered patio and low-maintenance, fully landscaped yard offers time to relax! Enjoy direct access to Oak Hills Golf Course—drive your golf cart home after a round and soak in the lifestyle Fairway Estates has to offer!
Zillow last checked: 8 hours ago
Listing updated: November 08, 2025 at 09:00pm
Listed by:
D'Anna Caylor 541-671-0775,
RE/MAX Integrity
Bought with:
Amanda Legaspino, 201254713
eXp Realty, LLC
Source: RMLS (OR),MLS#: 194506637
Facts & features
Interior
Bedrooms & bathrooms
- Bedrooms: 3
- Bathrooms: 2
- Full bathrooms: 2
- Main level bathrooms: 2
Primary bedroom
- Features: Sliding Doors, Vaulted Ceiling, Walkin Closet, Walkin Shower, Wallto Wall Carpet
- Level: Main
Bedroom 2
- Features: Wallto Wall Carpet
- Level: Main
Bedroom 3
- Features: Wallto Wall Carpet
- Level: Main
Dining room
- Features: Sliding Doors, Laminate Flooring
- Level: Main
Kitchen
- Features: Dishwasher, Microwave, Free Standing Range, Free Standing Refrigerator, Granite
- Level: Main
Living room
- Features: Laminate Flooring, Vaulted Ceiling
- Level: Main
Heating
- Forced Air
Cooling
- Central Air
Appliances
- Included: Dishwasher, Disposal, Free-Standing Gas Range, Microwave, Plumbed For Ice Maker, Free-Standing Range, Free-Standing Refrigerator, Gas Water Heater
- Laundry: Laundry Room
Features
- Ceiling Fan(s), Granite, High Ceilings, Vaulted Ceiling(s), Walk-In Closet(s), Walkin Shower
- Flooring: Laminate, Tile, Wall to Wall Carpet
- Doors: Sliding Doors
- Windows: Vinyl Frames
- Basement: Crawl Space
Interior area
- Total structure area: 1,582
- Total interior livable area: 1,582 sqft
Property
Parking
- Total spaces: 2
- Parking features: Garage Door Opener, Attached
- Attached garage spaces: 2
Accessibility
- Accessibility features: One Level, Walkin Shower, Accessibility
Features
- Levels: One
- Stories: 1
- Patio & porch: Covered Patio, Porch
- Exterior features: Yard
- Fencing: Fenced
- Has view: Yes
- View description: Mountain(s)
Lot
- Size: 4,791 sqft
- Features: Commons, Gated, Golf Course, Level, SqFt 3000 to 4999
Details
- Parcel number: R145813
Construction
Type & style
- Home type: SingleFamily
- Architectural style: Contemporary
- Property subtype: Residential, Single Family Residence
Materials
- Cement Siding, Lap Siding
- Foundation: Stem Wall
- Roof: Composition
Condition
- Resale
- New construction: No
- Year built: 2018
Utilities & green energy
- Gas: Gas
- Sewer: Public Sewer
- Water: Public
Community & neighborhood
Security
- Security features: Security Gate
Location
- Region: Sutherlin
HOA & financial
HOA
- Has HOA: Yes
- HOA fee: $60 monthly
- Amenities included: Athletic Court, Commons, Gated
Other
Other facts
- Listing terms: Cash,Conventional,FHA,USDA Loan,VA Loan
- Road surface type: Paved
Price history
| Date | Event | Price |
|---|---|---|
| 9/12/2025 | Sold | $390,000-1.2%$247/sqft |
Source: | ||
| 8/25/2025 | Pending sale | $394,900$250/sqft |
Source: | ||
| 7/16/2025 | Price change | $394,900-1.3%$250/sqft |
Source: | ||
| 4/18/2025 | Listed for sale | $399,900+6.6%$253/sqft |
Source: | ||
| 8/22/2024 | Sold | $375,000-1.1%$237/sqft |
Source: | ||
Public tax history
| Year | Property taxes | Tax assessment |
|---|---|---|
| 2016 | $242 | $19,250 -23% |
| 2015 | $242 -23% | $25,000 |
| 2014 | $314 | $25,000 -48.4% |
Find assessor info on the county website
Neighborhood: 97479
Nearby schools
GreatSchools rating
- 2/10West Sutherlin Intermediate SchoolGrades: 3-5Distance: 0.4 mi
- 2/10Sutherlin Middle SchoolGrades: 6-8Distance: 1.8 mi
- 7/10Sutherlin High SchoolGrades: 9-12Distance: 1.7 mi
Schools provided by the listing agent
- Elementary: East Sutherlin,West Sutherlin
- Middle: Sutherlin
- High: Sutherlin
Source: RMLS (OR). This data may not be complete. We recommend contacting the local school district to confirm school assignments for this home.
Get pre-qualified for a loan
At Zillow Home Loans, we can pre-qualify you in as little as 5 minutes with no impact to your credit score.An equal housing lender. NMLS #10287.

