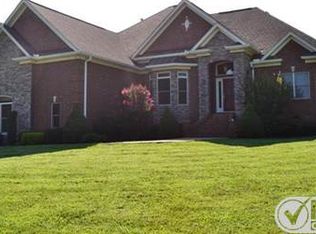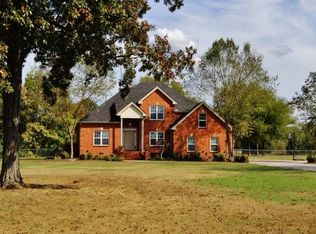Closed
$1,035,000
561 Walnut Grove Rd, Lebanon, TN 37090
3beds
2,508sqft
Single Family Residence, Residential
Built in 2002
5.28 Acres Lot
$1,025,500 Zestimate®
$413/sqft
$2,975 Estimated rent
Home value
$1,025,500
$954,000 - $1.10M
$2,975/mo
Zestimate® history
Loading...
Owner options
Explore your selling options
What's special
This glamorous home has everything you need! Sitting in the perfect location just minutes from I-40 and Nashville on a beautiful, flat level 5 acre lot, 3 bedroom 2.5 bath, 2 car attached garage, and a 2 car detached garage with a 784 SqFt 1 bedroom apartment. Behind the house you'll find your own outdoor oasis complete with a huge in ground pool, lounging area, and out door kitchen, great for family get togethers, back yard BBQ's or just relaxing after a long day. Property also has a massive barn and fenced in pasture. Just 7 min. to I-40, & 31 min. to BNA. This truly is a one of a kind listing, a must see! Call for your private showing today.
Zillow last checked: 8 hours ago
Listing updated: August 05, 2025 at 08:50am
Listing Provided by:
Adam Sharp 615-418-2822,
Discover Realty & Auction, LLC
Bought with:
Nonmls
Realtracs, Inc.
Source: RealTracs MLS as distributed by MLS GRID,MLS#: 2915607
Facts & features
Interior
Bedrooms & bathrooms
- Bedrooms: 3
- Bathrooms: 3
- Full bathrooms: 2
- 1/2 bathrooms: 1
- Main level bedrooms: 1
Heating
- Central
Cooling
- Central Air
Appliances
- Included: Electric Oven, Electric Range, Dishwasher, Disposal, Microwave, Refrigerator
Features
- Flooring: Carpet, Wood, Tile
- Basement: None,Crawl Space
- Number of fireplaces: 1
- Fireplace features: Gas
Interior area
- Total structure area: 2,508
- Total interior livable area: 2,508 sqft
- Finished area above ground: 2,508
Property
Parking
- Total spaces: 4
- Parking features: Attached/Detached
- Garage spaces: 4
Features
- Levels: Two
- Stories: 2
- Patio & porch: Patio, Covered, Porch
Lot
- Size: 5.28 Acres
Details
- Parcel number: 092 04104 000
- Special conditions: Standard
Construction
Type & style
- Home type: SingleFamily
- Property subtype: Single Family Residence, Residential
Materials
- Brick
- Roof: Asphalt
Condition
- New construction: No
- Year built: 2002
Utilities & green energy
- Sewer: Septic Tank
- Water: Private
- Utilities for property: Water Available
Community & neighborhood
Location
- Region: Lebanon
- Subdivision: Duke Ray Prop
Price history
| Date | Event | Price |
|---|---|---|
| 8/5/2025 | Sold | $1,035,000-10%$413/sqft |
Source: | ||
| 7/18/2025 | Contingent | $1,150,000$459/sqft |
Source: | ||
| 7/12/2025 | Price change | $1,150,000-8%$459/sqft |
Source: | ||
| 6/19/2025 | Listed for sale | $1,250,000+2281%$498/sqft |
Source: | ||
| 9/19/2002 | Sold | $52,500$21/sqft |
Source: Public Record Report a problem | ||
Public tax history
| Year | Property taxes | Tax assessment |
|---|---|---|
| 2024 | $2,714 | $142,175 |
| 2023 | $2,714 | $142,175 |
| 2022 | $2,714 | $142,175 |
Find assessor info on the county website
Neighborhood: 37090
Nearby schools
GreatSchools rating
- 6/10Southside Elementary SchoolGrades: PK-8Distance: 1.1 mi
- 7/10Wilson Central High SchoolGrades: 9-12Distance: 5.9 mi
Schools provided by the listing agent
- Elementary: Southside Elementary
- Middle: Southside Elementary
- High: Wilson Central High School
Source: RealTracs MLS as distributed by MLS GRID. This data may not be complete. We recommend contacting the local school district to confirm school assignments for this home.
Get a cash offer in 3 minutes
Find out how much your home could sell for in as little as 3 minutes with a no-obligation cash offer.
Estimated market value$1,025,500
Get a cash offer in 3 minutes
Find out how much your home could sell for in as little as 3 minutes with a no-obligation cash offer.
Estimated market value
$1,025,500

