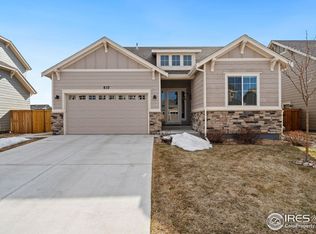The Kittredge is a two-story home in Prairie Star that offers functional living spaces. This home has a covered porch and as you enter the home, you are welcomed by the entry way. Near the front is a powder bath. As you continue into the home, you will see a kitchen, great room and dining/sunroom. The great room has a fireplace. This home has a multitude of windows creating great natural light in the home. The kitchen will display Venetian Gold slab granite countertops, a stainless steel Whirlpool gas range, microwave and dishwasher and Natural maple cabinetry. On the main level, this home also has a pocket office and a spacious pantry. The second level offers three bedrooms, two baths, a laundry room and an airy loft. The Kittredge also has an unfinished lower level. Move-in ready!
This property is off market, which means it's not currently listed for sale or rent on Zillow. This may be different from what's available on other websites or public sources.
