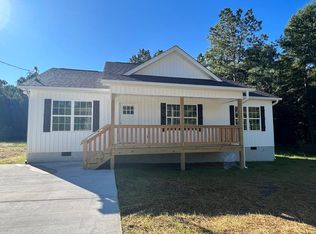JUST LIKE NEW...with roof, siding, windows, paint, gutters, finishes to carport all less that a year old. Everything looks shiny and new! This very spacious home is well maintained. House has all new vinyl plank flooring with Vantech waterproof subflooring too! Kitchen is huge with breakfast room, plus breakfast bar, and formal dining room. Master suite is roomy with walk-in closet and two extra clothes closets in the bathroom. Master bathroom has lots of storage space. Split bedroom floor plan with a 40 x15 storage room attached. Backyard is fenced with black vinyl coated chain linked fence. The front yard has an irrigation system installed that waters the grass. This place is really cool and neat as a pin, book your showing today.
This property is off market, which means it's not currently listed for sale or rent on Zillow. This may be different from what's available on other websites or public sources.

