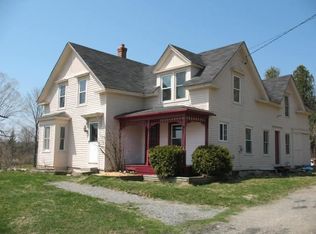This 2004 28 x 64 doublewide has three bedrooms and two bathrooms with an open floor plan for easy one floor living. Two bedrooms on one end of the home and the master bedroom on the other gives everyone their own privacy. The kitchen has tons of cabinets including a pantry so you will not run out of storage space for the cook in the family. A convenient bar area and formal dining area are open to the family room with wood burning fireplace. You will find plenty of room for large gatherings. The spacious living room has a large picture window overlooking the front yard. The master bedroom with walk in closet and relaxing garden tub is your place to escape to after a long day at work. This country location has a private back yard with an apple tree and lilac bush. This would be an easy spot to fence in for your pets. The one car detached garage has space for your car and extra storage. The town of Winterport has around 4,000 people and is an easy commute to Bangor or Belfast.
This property is off market, which means it's not currently listed for sale or rent on Zillow. This may be different from what's available on other websites or public sources.
