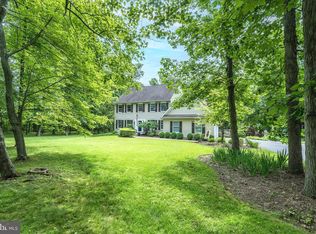Sold for $600,000
$600,000
561 Scott Rd, Perkasie, PA 18944
4beds
2,348sqft
Single Family Residence
Built in 1964
4.25 Acres Lot
$693,700 Zestimate®
$256/sqft
$3,164 Estimated rent
Home value
$693,700
$652,000 - $742,000
$3,164/mo
Zestimate® history
Loading...
Owner options
Explore your selling options
What's special
Welcome to your dream home! This exquisite 4 BR, 3 full Bath rancher is nestled on a sprawling 4-plus acre lot, ensuring unparalleled privacy and tranquility. Step into the sunlit living room with cathedral ceilings, and gleaming hardwood floors lead you through the open floorplan. 3 season sunroom (13 x 15) off the Great Room. The spacious kitchen is a chef's delight, boasting stainless steel appliances, a farmhouse-style sink, and ample counter space. Modern sliding barn doors add a touch of style to the interior. The Master bedroom features cathedral ceilings and an updated en-suite bath with double sinks and a glass-door shower with a stunning stone inlay. Huge basement perfectly laid out for you to finish or keep for storage. 2 car oversized attached garage round out the interior features. Enjoy the outdoors on the expansive composite 16x24 deck overlooking the fenced yard, and inviting fiberglass inground pool with a slide. 3 stall Barn with tack room, along with a 120 x 80 riding area . A bonus 25 x 35 pole barn , currently serving as the owners business shop, adds to the property's versatility. Located on a quiet wooded lot near Plumsteadville, this gem offers convenience to shopping, excellent schools, and major highways. Don't miss the chance to call this your forever home!
Zillow last checked: 8 hours ago
Listing updated: December 28, 2023 at 04:01pm
Listed by:
Ed Rohlfing 215-205-7082,
Keller Williams Real Estate-Blue Bell,
Listing Team: Thecollective.Realestate
Bought with:
Louise Williamson, RS271321
Keller Williams Real Estate-Doylestown
Source: Bright MLS,MLS#: PABU2060488
Facts & features
Interior
Bedrooms & bathrooms
- Bedrooms: 4
- Bathrooms: 4
- Full bathrooms: 3
- 1/2 bathrooms: 1
- Main level bathrooms: 4
- Main level bedrooms: 4
Basement
- Area: 2200
Heating
- Forced Air, Oil
Cooling
- Central Air, Electric
Appliances
- Included: Electric Water Heater
- Laundry: Main Level, Laundry Room
Features
- Combination Kitchen/Dining, Dining Area, Open Floorplan, Eat-in Kitchen, Kitchen Island, Pantry, Recessed Lighting, Upgraded Countertops
- Windows: Energy Efficient, Replacement, Sliding
- Basement: Full,Interior Entry,Unfinished
- Number of fireplaces: 1
Interior area
- Total structure area: 4,548
- Total interior livable area: 2,348 sqft
- Finished area above ground: 2,348
Property
Parking
- Total spaces: 12
- Parking features: Garage Faces Side, Garage Door Opener, Inside Entrance, Oversized, Driveway, Attached
- Attached garage spaces: 2
- Uncovered spaces: 10
Accessibility
- Accessibility features: None
Features
- Levels: One
- Stories: 1
- Has private pool: Yes
- Pool features: Fenced, Heated, In Ground, Private
- Has view: Yes
- View description: Garden, Trees/Woods
Lot
- Size: 4.25 Acres
- Features: Backs to Trees, Front Yard, Landscaped, Level, Rear Yard, SideYard(s), Suburban
Details
- Additional structures: Above Grade, Below Grade
- Parcel number: 01019011001
- Zoning: R2
- Special conditions: Standard
- Horses can be raised: Yes
- Horse amenities: Horses Allowed
Construction
Type & style
- Home type: SingleFamily
- Architectural style: Ranch/Rambler
- Property subtype: Single Family Residence
Materials
- Brick
- Foundation: Block
- Roof: Architectural Shingle
Condition
- Excellent
- New construction: No
- Year built: 1964
Utilities & green energy
- Electric: 200+ Amp Service, Circuit Breakers
- Sewer: On Site Septic, Private Septic Tank
- Water: Well, Private
- Utilities for property: Cable Connected
Community & neighborhood
Location
- Region: Perkasie
- Subdivision: None Available
- Municipality: BEDMINSTER TWP
Other
Other facts
- Listing agreement: Exclusive Agency
- Listing terms: Cash,Conventional,FHA,VA Loan
- Ownership: Fee Simple
Price history
| Date | Event | Price |
|---|---|---|
| 12/28/2023 | Sold | $600,000-7.7%$256/sqft |
Source: | ||
| 12/12/2023 | Pending sale | $650,000$277/sqft |
Source: | ||
| 11/17/2023 | Contingent | $650,000$277/sqft |
Source: | ||
| 11/10/2023 | Listed for sale | $650,000+78.1%$277/sqft |
Source: | ||
| 12/29/2014 | Sold | $365,000-1.1%$155/sqft |
Source: Public Record Report a problem | ||
Public tax history
| Year | Property taxes | Tax assessment |
|---|---|---|
| 2025 | $5,930 | $34,840 |
| 2024 | $5,930 +1.2% | $34,840 |
| 2023 | $5,860 | $34,840 |
Find assessor info on the county website
Neighborhood: 18944
Nearby schools
GreatSchools rating
- 7/10Bedminster El SchoolGrades: K-5Distance: 2.4 mi
- 7/10Pennridge North Middle SchoolGrades: 6-8Distance: 5.9 mi
- 8/10Pennridge High SchoolGrades: 9-12Distance: 6.1 mi
Schools provided by the listing agent
- High: Pennridge
- District: Pennridge
Source: Bright MLS. This data may not be complete. We recommend contacting the local school district to confirm school assignments for this home.
Get a cash offer in 3 minutes
Find out how much your home could sell for in as little as 3 minutes with a no-obligation cash offer.
Estimated market value$693,700
Get a cash offer in 3 minutes
Find out how much your home could sell for in as little as 3 minutes with a no-obligation cash offer.
Estimated market value
$693,700
