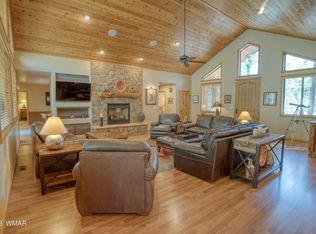Beautiful large home on very quiet corner in the heart of Torreon luxury gated community in the White Mountains. Master on main floor with jetted garden tub and separate shower; open floor plan with living room corner fireplace, large dining room seating and open kitchen, upstairs features a beautiful large vaulted ceiling great room with pool table and wet bar area, separate office area, one en-suite bedroom, deck overlooking the waterfall and creek. Large front yard on White Oak, oversized 2 car garage.
This property is off market, which means it's not currently listed for sale or rent on Zillow. This may be different from what's available on other websites or public sources.

