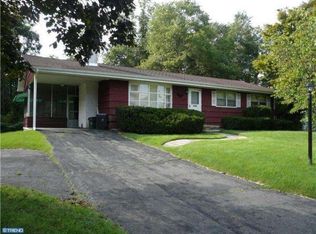Sold for $466,000 on 02/10/25
$466,000
561 Rutgers Ave, Hamilton, NJ 08619
4beds
1,988sqft
Single Family Residence
Built in 1976
10,724 Square Feet Lot
$479,800 Zestimate®
$234/sqft
$3,710 Estimated rent
Home value
$479,800
$427,000 - $542,000
$3,710/mo
Zestimate® history
Loading...
Owner options
Explore your selling options
What's special
Beautiful home located in the Cornell Heights section of Trenton. This spacious split- level sits on a corner lot. This home has 4 bedrooms with 2.5 bathrooms. The upper level has a nice size living room followed by a dining room, updated kitchen and generous size bedrooms. The upper level has gleaming Brazilian Cherry hardwood floors. The master bedroom has an updated bathroom with two spacious closets. The kitchen has 42" cherry cabinets, stainless steel appliances, and ceramic tile floors. The lower level has a roomy family room, half bath and another room that can be used as a bathroom, office, den or recreational room. The backyard is spacious which is great for family entertainment. This house is located near Hamilton train station, shopping, schools and restaurants. The Shed and fence are sold As-is. Seller will provide 1 Year Home Warranty, assist with closing cost and pay first year flood insurance.
Zillow last checked: 8 hours ago
Listing updated: February 18, 2025 at 03:46am
Listed by:
Yolanda Gulley 609-587-9300,
RE/MAX Tri County
Bought with:
Robert Milton
Keller Williams Greater Brunswick
Source: Bright MLS,MLS#: NJME2045864
Facts & features
Interior
Bedrooms & bathrooms
- Bedrooms: 4
- Bathrooms: 3
- Full bathrooms: 2
- 1/2 bathrooms: 1
- Main level bathrooms: 2
- Main level bedrooms: 3
Basement
- Area: 0
Heating
- Baseboard, Oil
Cooling
- Central Air, Electric
Appliances
- Included: Oven/Range - Electric, Washer, Water Heater
- Laundry: Lower Level
Features
- Flooring: Ceramic Tile, Hardwood
- Has basement: No
- Has fireplace: No
Interior area
- Total structure area: 1,988
- Total interior livable area: 1,988 sqft
- Finished area above ground: 1,988
- Finished area below ground: 0
Property
Parking
- Total spaces: 1
- Parking features: Garage Faces Front, Concrete, Attached, Driveway
- Attached garage spaces: 1
- Has uncovered spaces: Yes
Accessibility
- Accessibility features: None
Features
- Levels: Multi/Split,Two
- Stories: 2
- Pool features: None
- Fencing: Wood
Lot
- Size: 10,724 sqft
- Dimensions: 75.00 x 143.00
- Features: Backs to Trees, Front Yard, Rear Yard, Wooded
Details
- Additional structures: Above Grade, Below Grade
- Parcel number: 030150100006
- Zoning: RES
- Special conditions: Standard
Construction
Type & style
- Home type: SingleFamily
- Property subtype: Single Family Residence
Materials
- Aluminum Siding, Brick
- Foundation: Other
- Roof: Asphalt,Shingle
Condition
- Very Good
- New construction: No
- Year built: 1976
Utilities & green energy
- Sewer: Public Sewer
- Water: Public
Community & neighborhood
Location
- Region: Hamilton
- Subdivision: Cornell Heights
- Municipality: HAMILTON TWP
Other
Other facts
- Listing agreement: Exclusive Right To Sell
- Listing terms: Cash,Conventional,FHA,VA Loan
- Ownership: Fee Simple
Price history
| Date | Event | Price |
|---|---|---|
| 2/10/2025 | Sold | $466,000+1.5%$234/sqft |
Source: | ||
| 1/6/2025 | Contingent | $459,000$231/sqft |
Source: | ||
| 12/22/2024 | Price change | $459,000-1.3%$231/sqft |
Source: | ||
| 11/15/2024 | Price change | $465,000-2.9%$234/sqft |
Source: | ||
| 8/5/2024 | Price change | $479,000-3.4%$241/sqft |
Source: | ||
Public tax history
| Year | Property taxes | Tax assessment |
|---|---|---|
| 2025 | $8,211 | $233,000 |
| 2024 | $8,211 +12.4% | $233,000 |
| 2023 | $7,307 +6.7% | $233,000 +11.1% |
Find assessor info on the county website
Neighborhood: 08619
Nearby schools
GreatSchools rating
- 4/10Mercerville Elementary SchoolGrades: K-5Distance: 1.7 mi
- 5/10Richard C Crockett Middle SchoolGrades: 6-8Distance: 4.8 mi
- 2/10Hamilton North-Nottingham High SchoolGrades: 9-12Distance: 1.4 mi
Schools provided by the listing agent
- Elementary: Mercerville
- Middle: Emily C Reynolds
- High: Hamilton North Nottingham
- District: Hamilton Township
Source: Bright MLS. This data may not be complete. We recommend contacting the local school district to confirm school assignments for this home.

Get pre-qualified for a loan
At Zillow Home Loans, we can pre-qualify you in as little as 5 minutes with no impact to your credit score.An equal housing lender. NMLS #10287.
Sell for more on Zillow
Get a free Zillow Showcase℠ listing and you could sell for .
$479,800
2% more+ $9,596
With Zillow Showcase(estimated)
$489,396