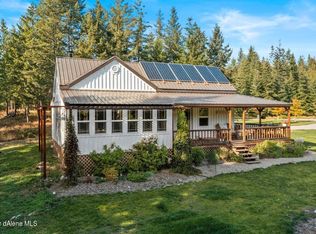Sold
Price Unknown
561 Rigby Rd, Bonners Ferry, ID 83805
4beds
4baths
2,528sqft
Single Family Residence
Built in 1982
8.85 Acres Lot
$-- Zestimate®
$--/sqft
$3,763 Estimated rent
Home value
Not available
Estimated sales range
Not available
$3,763/mo
Zestimate® history
Loading...
Owner options
Explore your selling options
What's special
Here it is that spot to get away from it all, your upgraded private retreat. This 4 bedroom 3.5 bath home offers wonderful natural light in an open area floor plan. Pitcher windows with great views, U shape kitchen with breakfast bar and dinning room, for mealtimes. Main bedroom on the 2nd floor offers an en-suite bathroom, walk-in closet and a make-up counter for the lady of the house. 3 more bedrooms on the main level of the home, 1 with another en-suite bathroom. Another full bathroom and laundry room, are nicely situated just outside of the remainder bedrooms and provides privacy for all. Also this home has a cold room and extra storage for all. Outside you have your own private producing apple orchard, with 200 trees, some plum and elderberry trees too, (side business, maybe) Plus a year around stream, 2 ponds and a GREAT 60 GPM ARTESIAN WELL. Large garden area, barn/shop with 1260 Sq Ft under cover, wild life and so much more. Yet less than 10 minutes to shopping & town.
Zillow last checked: 8 hours ago
Listing updated: November 06, 2024 at 09:59am
Listed by:
Jean Tillotson 208-263-6802,
COLDWELL BANKER RESORT REALTY
Source: SELMLS,MLS#: 20241056
Facts & features
Interior
Bedrooms & bathrooms
- Bedrooms: 4
- Bathrooms: 4
- Main level bathrooms: 2
- Main level bedrooms: 3
Primary bedroom
- Description: Large Walk-In Closet, Ensuite Bath
- Level: Second
Bedroom 2
- Description: Large With Full Bath
- Level: Main
Bedroom 3
- Description: Good Size
- Level: Main
Bedroom 4
- Description: Near Laundry Room And Bathroom
- Level: Main
Bathroom 1
- Description: Master Bath
- Level: Main
Bathroom 2
- Description: 1/2 Bath
- Level: Second
Bathroom 3
- Description: Full Bath
- Level: Main
Dining room
- Description: PART OF OPEN KITCHEN
- Level: Second
Family room
- Level: N/A
Kitchen
- Description: OPEN, BREAKFAST BAR
- Level: Second
Living room
- Description: LARGE PICTURE WINDOWS, OPEN, GREAT VIEWS
- Level: Second
Heating
- Propane, Wood
Appliances
- Included: Range/Oven, Refrigerator
- Laundry: Laundry Room, Main Level, Near Bedrooms
Features
- Walk-In Closet(s), High Speed Internet, Breakfast Nook, Ceiling Fan(s), Pantry, Storage
- Windows: Clad
- Basement: Daylight,Partially Finished,Walk-Out Access
- Has fireplace: Yes
- Fireplace features: Stove, Wood Burning
Interior area
- Total structure area: 2,528
- Total interior livable area: 2,528 sqft
- Finished area above ground: 2,264
- Finished area below ground: 264
Property
Parking
- Total spaces: 1
- Parking features: Attached, Gravel, Off Street, Storage
- Attached garage spaces: 1
- Has uncovered spaces: Yes
Features
- Levels: Three Or More
- Stories: 3
- Has view: Yes
- View description: Mountain(s), Panoramic, Water
- Has water view: Yes
- Water view: Water
- Waterfront features: Creek (Year Round), Pond (Natural), Spring, Creek
Lot
- Size: 8.85 Acres
- Features: 5 to 10 Miles to City/Town, Benched, Level, Sloped, Surveyed, Timber, Southern Exposure
Details
- Additional structures: Barn(s), Greenhouse
- Parcel number: RP63N01E230901A
- Zoning description: Rural
Construction
Type & style
- Home type: SingleFamily
- Property subtype: Single Family Residence
Materials
- Frame, Wood Siding
- Foundation: Concrete Perimeter
- Roof: Metal
Condition
- Resale
- New construction: No
- Year built: 1982
Utilities & green energy
- Gas: No Info
- Sewer: Septic Tank
- Water: Well
- Utilities for property: Electricity Connected
Community & neighborhood
Location
- Region: Bonners Ferry
Other
Other facts
- Ownership: Fee Simple
- Road surface type: Gravel
Price history
| Date | Event | Price |
|---|---|---|
| 11/5/2024 | Sold | -- |
Source: | ||
| 10/8/2024 | Pending sale | $450,000$178/sqft |
Source: | ||
| 9/30/2024 | Price change | $450,000-10%$178/sqft |
Source: | ||
| 8/22/2024 | Price change | $500,000-4.7%$198/sqft |
Source: | ||
| 8/7/2024 | Price change | $524,900-4.5%$208/sqft |
Source: | ||
Public tax history
| Year | Property taxes | Tax assessment |
|---|---|---|
| 2016 | $1,193 | -- |
| 2015 | $1,193 -8.7% | $35,270 |
| 2014 | $1,307 | $35,270 |
Find assessor info on the county website
Neighborhood: 83805
Nearby schools
GreatSchools rating
- 6/10Mount Hall Elementary SchoolGrades: K-5Distance: 7.1 mi
- 7/10Boundary County Middle SchoolGrades: 6-8Distance: 8.5 mi
- 2/10Bonners Ferry High SchoolGrades: 9-12Distance: 8.7 mi
Schools provided by the listing agent
- Elementary: Bonners Ferry
- Middle: Bonners Ferry
- High: Bonners Ferry
Source: SELMLS. This data may not be complete. We recommend contacting the local school district to confirm school assignments for this home.
