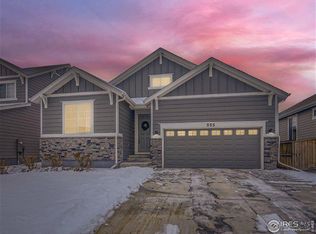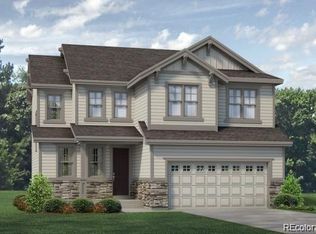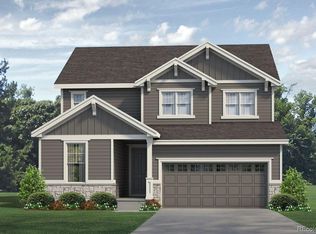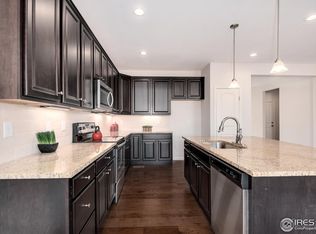Sold for $490,000
$490,000
561 Ranchhand Dr, Berthoud, CO 80513
3beds
1,683sqft
Single Family Residence
Built in 2019
5,250 Square Feet Lot
$497,400 Zestimate®
$291/sqft
$2,609 Estimated rent
Home value
$497,400
$473,000 - $522,000
$2,609/mo
Zestimate® history
Loading...
Owner options
Explore your selling options
What's special
Welcome home to this beautiful move-ready-ranch in the desirable Prairie Star Neighborhood. Located just across from Heron Lakes and TCP Golf Course in Berthoud, this home is perfectly situated between reservoirs and mountains with easy access to Loveland, Fort Collins, and Berthoud. You will fall in love with this 3-bedroom, 2-bathroom home with an upgraded kitchen has granite countertops, stainless steel appliances, an oversized island, and gorgeous cabinets. Hard surface flooring throughout. The bedrooms are bright and spacious. The primary bedroom has an en suite bathroom and ample room in the walk-in closet. Enjoy all of the community amenities with several parks, playgrounds, trails, community gardening, sports courts, dog park, gardens & (and pool/gym available for a fee). Enjoy Summertime community events such as Weekly Volleyball games, Movies @ the park, and a free book exchange program (Free little library).
Zillow last checked: 8 hours ago
Listing updated: October 20, 2025 at 06:42pm
Listed by:
Alexis Foster 9704603033,
Windermere Fort Collins,
Jared Foster 970-690-5707,
Windermere Fort Collins
Bought with:
Kevin Grinstead
Keller Williams Preferred Realty
Source: IRES,MLS#: 982162
Facts & features
Interior
Bedrooms & bathrooms
- Bedrooms: 3
- Bathrooms: 2
- Full bathrooms: 1
- 3/4 bathrooms: 1
- Main level bathrooms: 2
Primary bedroom
- Description: Luxury Vinyl
- Level: Main
- Area: 195 Square Feet
- Dimensions: 15 x 13
Bedroom 2
- Description: Luxury Vinyl
- Level: Main
- Area: 144 Square Feet
- Dimensions: 12 x 12
Bedroom 3
- Description: Luxury Vinyl
- Level: Main
- Area: 132 Square Feet
- Dimensions: 11 x 12
Dining room
- Description: Luxury Vinyl
- Level: Main
- Area: 132 Square Feet
- Dimensions: 11 x 12
Kitchen
- Description: Luxury Vinyl
- Level: Main
- Area: 156 Square Feet
- Dimensions: 13 x 12
Laundry
- Description: Tile
- Level: Main
- Area: 42 Square Feet
- Dimensions: 7 x 6
Living room
- Description: Luxury Vinyl
- Level: Main
- Area: 70 Square Feet
- Dimensions: 5 x 14
Heating
- Forced Air
Appliances
- Included: Electric Range, Dishwasher, Refrigerator, Washer, Dryer, Microwave, Disposal
Features
- Eat-in Kitchen, Open Floorplan, Pantry, Walk-In Closet(s)
- Windows: Window Coverings
- Basement: Partial
- Has fireplace: Yes
- Fireplace features: Gas
Interior area
- Total structure area: 1,683
- Total interior livable area: 1,683 sqft
- Finished area above ground: 1,683
- Finished area below ground: 0
Property
Parking
- Total spaces: 2
- Parking features: Garage - Attached
- Attached garage spaces: 2
- Details: Attached
Accessibility
- Accessibility features: No Stairs, Main Floor Bath, Accessible Bedroom, Main Level Laundry
Features
- Levels: One
- Stories: 1
- Patio & porch: Patio
- Exterior features: Sprinkler System
- Spa features: Heated
- Fencing: Fenced
Lot
- Size: 5,250 sqft
- Features: Paved, Curbs, Gutters, Sidewalks
Details
- Parcel number: R1663390
- Zoning: RES
- Special conditions: Private Owner
Construction
Type & style
- Home type: SingleFamily
- Property subtype: Single Family Residence
Materials
- Frame
- Roof: Composition
Condition
- New construction: No
- Year built: 2019
Utilities & green energy
- Electric: Xcel Energy
- Gas: Xcel Energy
- Water: City
- Utilities for property: Natural Gas Available
Community & neighborhood
Security
- Security features: Fire Alarm
Community
- Community features: Clubhouse, Tennis Court(s), Pool, Playground, Fitness Center, Park, Trail(s)
Location
- Region: Berthoud
- Subdivision: Prairiestar Filing 3
Other
Other facts
- Listing terms: Cash,Conventional,FHA,VA Loan
Price history
| Date | Event | Price |
|---|---|---|
| 3/29/2023 | Sold | $490,000$291/sqft |
Source: | ||
| 2/17/2023 | Listed for sale | $490,000+29.3%$291/sqft |
Source: | ||
| 3/26/2020 | Sold | $378,920$225/sqft |
Source: Public Record Report a problem | ||
Public tax history
| Year | Property taxes | Tax assessment |
|---|---|---|
| 2024 | $4,628 +20.4% | $33,983 -1% |
| 2023 | $3,845 -1.9% | $34,312 +31.5% |
| 2022 | $3,918 +16.7% | $26,097 -2.8% |
Find assessor info on the county website
Neighborhood: 80513
Nearby schools
GreatSchools rating
- 9/10Carrie Martin Elementary SchoolGrades: PK-5Distance: 1.1 mi
- 4/10Bill Reed Middle SchoolGrades: 6-8Distance: 3.9 mi
- 6/10Thompson Valley High SchoolGrades: 9-12Distance: 3.5 mi
Schools provided by the listing agent
- Elementary: Berthoud
- Middle: Berthoud Jr/Sr
- High: Berthoud
Source: IRES. This data may not be complete. We recommend contacting the local school district to confirm school assignments for this home.
Get a cash offer in 3 minutes
Find out how much your home could sell for in as little as 3 minutes with a no-obligation cash offer.
Estimated market value$497,400
Get a cash offer in 3 minutes
Find out how much your home could sell for in as little as 3 minutes with a no-obligation cash offer.
Estimated market value
$497,400



