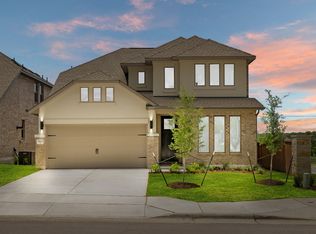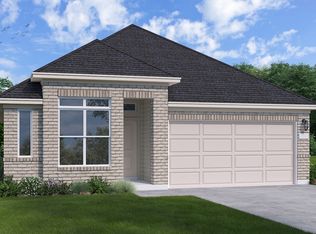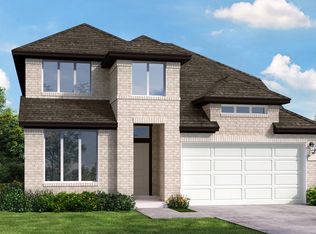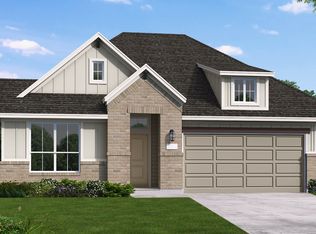Welcome to this stunning 2-story Woodlake plan, designed with comfort and modern living in mind. Featuring a spacious primary bedroom conveniently located on the first floor, this home offers both privacy and accessibility. A dedicated study provides the perfect space for remote work or quiet reflection. The heart of the home is the expansive kitchen, complete with a large island, sleek gray cabinetry, and plenty of counter space—ideal for meal prep and entertaining. The open floor plan flows seamlessly, creating a bright and airy atmosphere throughout the main living areas. Upstairs, you'll find a versatile game room, perfect for family fun or relaxation. The primary bath is an oasis, with a separate tub and shower for ultimate relaxation. With its thoughtful layout and high-end finishes, this home is perfect for those who appreciate both style and functionality.*Photos and Virtual Tours may be of the same home plan located in a different neighborhood. Features and elevations may vary.
This property is off market, which means it's not currently listed for sale or rent on Zillow. This may be different from what's available on other websites or public sources.



