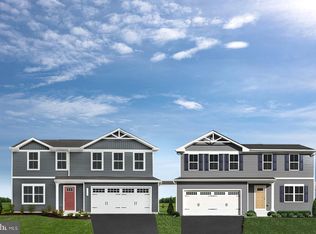Sold for $328,485
$328,485
561 Raeann Dr, Greencastle, PA 17225
4beds
1,903sqft
Single Family Residence
Built in 2023
6,534 Square Feet Lot
$337,500 Zestimate®
$173/sqft
$2,242 Estimated rent
Home value
$337,500
$321,000 - $354,000
$2,242/mo
Zestimate® history
Loading...
Owner options
Explore your selling options
What's special
To be built | The Cedar blends function and elegance. Enter the foyer and head to the great room, which flows effortlessly into the gourmet kitchen with island, and the dining area. Beyond that, a hall leads to a powder room and flex space that can be converted into a home office, hobby room, or extra play space. Upstairs 3 of the 4 bedrooms boast walk-in closets. Your luxurious owner's suite features lots of living space, a huge walk-in closet, and a double vanity bath. The Cedar is must-see. Explore Rolling Hills Today - Affordable living in an established community with sought-after schools. 10 mins to the MD line, access to I-81, and 20 mins to Hagerstown. Please note: Lot premiums may apply. Other floorplans and homesites are available. Photos are representative. Model is located at 543 Raeann Dr, Greencastle PA 17225 2.5% in Closing Assistance Available with Use of Sellers Preferred Mortgage
Zillow last checked: 8 hours ago
Listing updated: March 03, 2025 at 04:03pm
Listed by:
Tineshia R. Johnson 240-305-1275,
NVR, INC.
Bought with:
Non Member
Metropolitan Regional Information Systems, Inc.
Source: Bright MLS,MLS#: PAFL2014650
Facts & features
Interior
Bedrooms & bathrooms
- Bedrooms: 4
- Bathrooms: 3
- Full bathrooms: 2
- 1/2 bathrooms: 1
- Main level bathrooms: 1
Heating
- ENERGY STAR Qualified Equipment, Heat Pump, Programmable Thermostat, Electric
Cooling
- Central Air, Electric
Appliances
- Included: Dishwasher, Disposal, Dryer, Microwave, Refrigerator, Cooktop, Washer, Electric Water Heater
- Laundry: Upper Level, Washer In Unit, Dryer In Unit, Laundry Room
Features
- Open Floorplan, Kitchen Island, Pantry, Recessed Lighting, Walk-In Closet(s)
- Has basement: No
- Has fireplace: No
Interior area
- Total structure area: 1,903
- Total interior livable area: 1,903 sqft
- Finished area above ground: 1,903
Property
Parking
- Total spaces: 4
- Parking features: Garage Door Opener, Attached, Driveway
- Attached garage spaces: 2
- Uncovered spaces: 2
Accessibility
- Accessibility features: None
Features
- Levels: Two
- Stories: 2
- Exterior features: Lighting
- Pool features: None
Lot
- Size: 6,534 sqft
- Features: Rear Yard, Front Yard, Level
Details
- Additional structures: Above Grade
- Parcel number: NO TAX RECORD
- Zoning: RESIDENTIAL
- Special conditions: Standard
Construction
Type & style
- Home type: SingleFamily
- Architectural style: Craftsman
- Property subtype: Single Family Residence
- Attached to another structure: Yes
Materials
- Mixed
- Foundation: Slab
Condition
- Excellent
- New construction: Yes
- Year built: 2023
Details
- Builder model: CEDAR
- Builder name: RYAN HOMES
Utilities & green energy
- Sewer: Public Sewer
- Water: Private
Community & neighborhood
Location
- Region: Greencastle
- Subdivision: Rolling Hills
- Municipality: GREENCASTLE BORO
HOA & financial
HOA
- Has HOA: Yes
- HOA fee: $17 monthly
Other
Other facts
- Listing agreement: Exclusive Right To Sell
- Ownership: Fee Simple
Price history
| Date | Event | Price |
|---|---|---|
| 7/7/2023 | Sold | $328,485$173/sqft |
Source: | ||
| 7/6/2023 | Pending sale | $328,485$173/sqft |
Source: | ||
| 7/5/2023 | Listed for sale | $328,485+447.5%$173/sqft |
Source: | ||
| 3/15/2023 | Sold | $60,000$32/sqft |
Source: Public Record Report a problem | ||
Public tax history
| Year | Property taxes | Tax assessment |
|---|---|---|
| 2024 | $348 +2.8% | $2,260 |
| 2023 | $339 | $2,260 |
Find assessor info on the county website
Neighborhood: 17225
Nearby schools
GreatSchools rating
- 6/10Greencastle-Antrim El SchoolGrades: 3-5Distance: 3 mi
- 7/10Greencastle-Antrim Middle SchoolGrades: 6-8Distance: 2.8 mi
- 6/10Greencastle-Antrim Senior High SchoolGrades: 9-12Distance: 2.8 mi
Schools provided by the listing agent
- District: Greencastle-antrim
Source: Bright MLS. This data may not be complete. We recommend contacting the local school district to confirm school assignments for this home.
Get pre-qualified for a loan
At Zillow Home Loans, we can pre-qualify you in as little as 5 minutes with no impact to your credit score.An equal housing lender. NMLS #10287.
Sell for more on Zillow
Get a Zillow Showcase℠ listing at no additional cost and you could sell for .
$337,500
2% more+$6,750
With Zillow Showcase(estimated)$344,250
