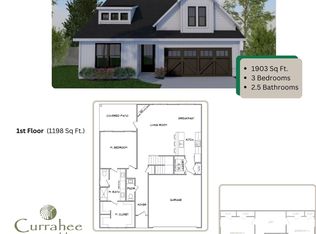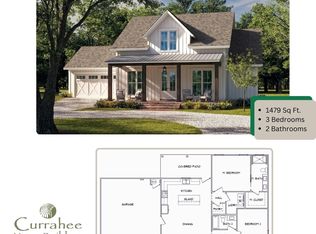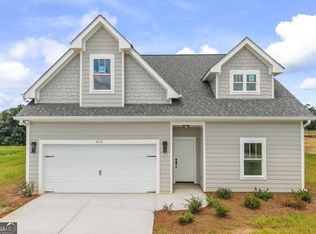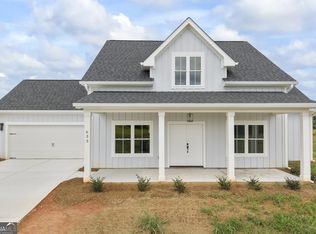Closed
$334,900
561 Racktrack Rd, Toccoa, GA 30577
4beds
1,516sqft
Single Family Residence
Built in 2025
1.12 Acres Lot
$335,000 Zestimate®
$221/sqft
$2,131 Estimated rent
Home value
$335,000
Estimated sales range
Not available
$2,131/mo
Zestimate® history
Loading...
Owner options
Explore your selling options
What's special
$9,000 INCENTIVE! Receive $7500 incentive from builder and $1500 from preferred lender! Set on a generous 1.12 acre lot, this brand new, ranch style home with 4 bedrooms, 2 bathrooms, is the perfect blend of modern comfort and peaceful country living. Designed with luxury and functionality in mind, this property offers everything you need to create lasting memories. Relax and unwind on the covered rear patio, an inviting space for outdoor gatherings or quiet evenings surrounded by nature. Inside, the thoughtfully crafted open concept layout ensures ample room for your family and guests. While restrictive covenants ensure the neighborhood's charm and value, the property comes with the benefit of no HOA fees. To add even more peace of mind, the builder includes a 2-10 Home Warranty, ensuring your investment is protected. Enjoy the tranquility of a quiet setting while still having easy access to the Toccoa Bypass, making your commute a breeze.
Zillow last checked: 8 hours ago
Listing updated: February 08, 2026 at 06:04am
Listed by:
Elizabeth Cheek 770-364-0805,
BHHS Georgia Properties
Bought with:
Celeste Crews, 409358
Braselton Real Estate Group
Source: GAMLS,MLS#: 10443515
Facts & features
Interior
Bedrooms & bathrooms
- Bedrooms: 4
- Bathrooms: 2
- Full bathrooms: 2
- Main level bathrooms: 2
- Main level bedrooms: 4
Dining room
- Features: Dining Rm/Living Rm Combo
Kitchen
- Features: Kitchen Island, Pantry, Solid Surface Counters
Heating
- Central, Electric, Heat Pump
Cooling
- Ceiling Fan(s), Central Air
Appliances
- Included: Dishwasher, Ice Maker, Stainless Steel Appliance(s)
- Laundry: Other
Features
- Double Vanity, Master On Main Level, Walk-In Closet(s)
- Flooring: Carpet, Other
- Basement: None
- Number of fireplaces: 1
- Fireplace features: Factory Built, Family Room
- Common walls with other units/homes: No Common Walls
Interior area
- Total structure area: 1,516
- Total interior livable area: 1,516 sqft
- Finished area above ground: 1,516
- Finished area below ground: 0
Property
Parking
- Parking features: Garage, Garage Door Opener
- Has garage: Yes
Features
- Levels: One
- Stories: 1
- Patio & porch: Patio
- Exterior features: Sprinkler System
- Body of water: None
Lot
- Size: 1.12 Acres
- Features: Level, None
- Residential vegetation: Grassed
Details
- Parcel number: 034 104D
Construction
Type & style
- Home type: SingleFamily
- Architectural style: Craftsman
- Property subtype: Single Family Residence
Materials
- Concrete, Other
- Foundation: Slab
- Roof: Composition
Condition
- New Construction
- New construction: Yes
- Year built: 2025
Details
- Warranty included: Yes
Utilities & green energy
- Electric: 220 Volts
- Sewer: Septic Tank
- Water: Public
- Utilities for property: Electricity Available, Water Available
Community & neighborhood
Security
- Security features: Carbon Monoxide Detector(s), Smoke Detector(s)
Community
- Community features: None
Location
- Region: Toccoa
- Subdivision: Belmont Place
HOA & financial
HOA
- Has HOA: No
- Services included: None
Other
Other facts
- Listing agreement: Exclusive Right To Sell
- Listing terms: Cash,Conventional,FHA,USDA Loan,VA Loan
Price history
| Date | Event | Price |
|---|---|---|
| 2/6/2026 | Sold | $334,900$221/sqft |
Source: | ||
| 1/16/2026 | Pending sale | $334,900$221/sqft |
Source: | ||
| 1/20/2025 | Listed for sale | $334,900$221/sqft |
Source: | ||
Public tax history
Tax history is unavailable.
Neighborhood: 30577
Nearby schools
GreatSchools rating
- NALiberty Elementary SchoolGrades: 1-2Distance: 3.5 mi
- 4/10Stephens County Middle SchoolGrades: 6-8Distance: 3.7 mi
- 6/10Stephens County High SchoolGrades: 9-12Distance: 4.2 mi
Schools provided by the listing agent
- Elementary: Liberty
- Middle: Stephens County
- High: Stephens County
Source: GAMLS. This data may not be complete. We recommend contacting the local school district to confirm school assignments for this home.
Get a cash offer in 3 minutes
Find out how much your home could sell for in as little as 3 minutes with a no-obligation cash offer.
Estimated market value$335,000
Get a cash offer in 3 minutes
Find out how much your home could sell for in as little as 3 minutes with a no-obligation cash offer.
Estimated market value
$335,000



