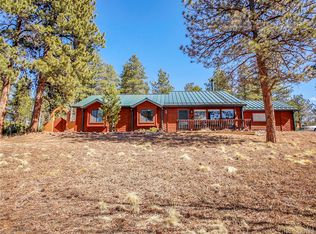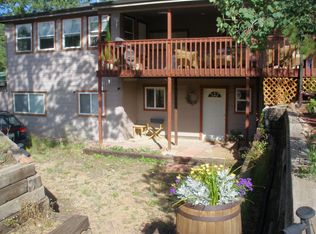Sold for $525,000
$525,000
561 Quartz Circle, Bailey, CO 80421
4beds
1,892sqft
Single Family Residence
Built in 1980
2 Acres Lot
$503,500 Zestimate®
$277/sqft
$3,115 Estimated rent
Home value
$503,500
$458,000 - $554,000
$3,115/mo
Zestimate® history
Loading...
Owner options
Explore your selling options
What's special
VIDEO: https://youtube.com/shorts/xdJ_tIMu0PQ?si=segAFeFOBdg8wDe5 | It’s time to trade traffic for towering pines and fresh mountain air! Tucked away in the peaceful community of Elk Creek Highlands, this 4-bedroom, 1.5-bath home in excellent condition offers space, privacy, and alpine charm--just an hour from the city.
Set back from the road on a gentle wooded lot, this 1,892 sq. ft retreat invites you to kick your feet up and unplug. Let the dogs roam the fenced yard, unwind on the private deck, and soak in the serenity. A greenhouse and raised garden beds are ready for your summer harvests, just add sunshine and seedlings!
Step inside through a large, practical mudroom (you'll want one in the mountains). From there, you're welcomed into a bright, open living and dining area with a cozy wood-burning fireplace and tons of natural light. The spacious and fully functional kitchen is ready for your favorite recipes.
The exterior has been updated with a durable metal roof, newer paint, Hardie Board siding, and low-maintenance decking. A 2-year old washer and dryer set adds convenience and a radon mitigation system is already in place.
Additional highlights include natural gas available at the property (not yet connected), a 2-car tuck-under tandem garage, and a flexible bonus room perfect for a workshop, art studio, home gym, or craft room. This home has primarily served as a summer getaway, so it's been well-loved but gently lived in—offering great bones and potential for personalization.
To help bring your ideas to life, the seller is offering a $10,000 concession! Use it towards an upgrade, heating conversion, OR apply it to your rate buy-down or closing costs—the choice is yours!
Whether you're seeking a weekend retreat or a full-time foothills lifestyle, this home delivers peace, potential, and a price point that makes it all attainable. Furnishings are negotiable, too!
Ready to explore your mountain retreat? Schedule your showing today.
Zillow last checked: 8 hours ago
Listing updated: August 05, 2025 at 11:24pm
Listed by:
Trang Janick 303-956-0792 Trang@MadisonProps.com,
Madison & Company Properties
Bought with:
Tiffany & Christy Team, 100074154
RE/MAX Alliance
Source: REcolorado,MLS#: 9839922
Facts & features
Interior
Bedrooms & bathrooms
- Bedrooms: 4
- Bathrooms: 2
- Full bathrooms: 1
- 1/2 bathrooms: 1
- Main level bathrooms: 1
- Main level bedrooms: 1
Bedroom
- Description: Main Level Primary Bedroom Is Located Next To The Full Bath.
- Level: Main
Bedroom
- Description: You'll Love The Parquet Wood Flooring That Brings So Much Character To Every Room!
- Level: Upper
Bedroom
- Level: Upper
Bedroom
- Description: Currently Used As An Office. Non-Conforming As There Is No Closet.
- Level: Upper
Bathroom
- Level: Main
Bathroom
- Level: Upper
Bonus room
- Description: Communal Flex Space That Connects The Bedrooms
- Level: Upper
Dining room
- Level: Main
Kitchen
- Description: Features A Laundry Closet With Washer And Dryer.
- Level: Main
Living room
- Description: Light, Bright, And Airy With Double Sliding Glass Doors That Lead Out Onto The Private Deck!
- Level: Main
Mud room
- Description: Every Mountain Home Needs One!
- Level: Main
Heating
- Baseboard, Electric, Wood Stove
Cooling
- None
Appliances
- Included: Dishwasher, Dryer, Electric Water Heater, Microwave, Oven, Range, Refrigerator, Washer
Features
- Built-in Features, Ceiling Fan(s), Eat-in Kitchen, Open Floorplan, Radon Mitigation System, Tile Counters, Vaulted Ceiling(s)
- Flooring: Parquet, Tile, Wood
- Windows: Double Pane Windows, Window Coverings
- Basement: Daylight,Exterior Entry,Interior Entry,Partial,Unfinished
- Number of fireplaces: 1
- Fireplace features: Free Standing, Living Room, Wood Burning Stove
Interior area
- Total structure area: 1,892
- Total interior livable area: 1,892 sqft
- Finished area above ground: 1,892
Property
Parking
- Total spaces: 2
- Parking features: Concrete, Lighted
- Attached garage spaces: 2
Features
- Levels: Two
- Stories: 2
- Patio & porch: Deck, Front Porch, Wrap Around
- Exterior features: Dog Run, Garden, Private Yard, Rain Gutters
- Fencing: Partial
- Has view: Yes
- View description: Mountain(s)
Lot
- Size: 2 Acres
- Features: Landscaped, Level, Many Trees
- Residential vegetation: Aspen, Mixed, Natural State, Partially Wooded
Details
- Parcel number: 18115
- Zoning: Residential
- Special conditions: Standard
Construction
Type & style
- Home type: SingleFamily
- Architectural style: Mountain Contemporary
- Property subtype: Single Family Residence
Materials
- Cement Siding, Frame
- Foundation: Block
- Roof: Metal
Condition
- Year built: 1980
Utilities & green energy
- Electric: 110V, 220 Volts
- Water: Well
- Utilities for property: Electricity Connected, Natural Gas Available
Community & neighborhood
Location
- Region: Bailey
- Subdivision: Elk Creek Highlands
Other
Other facts
- Listing terms: 1031 Exchange,Cash,Conventional,FHA,USDA Loan,VA Loan
- Ownership: Individual
- Road surface type: Gravel
Price history
| Date | Event | Price |
|---|---|---|
| 8/5/2025 | Sold | $525,000$277/sqft |
Source: | ||
| 7/7/2025 | Pending sale | $525,000$277/sqft |
Source: | ||
| 6/20/2025 | Listed for sale | $525,000+16.9%$277/sqft |
Source: | ||
| 9/24/2020 | Sold | $449,000$237/sqft |
Source: Agent Provided Report a problem | ||
| 8/22/2020 | Pending sale | $449,000$237/sqft |
Source: Re/max Alliance #6654555 Report a problem | ||
Public tax history
| Year | Property taxes | Tax assessment |
|---|---|---|
| 2025 | $2,245 +1.7% | $42,720 +12.5% |
| 2024 | $2,209 +35.6% | $37,960 -9.7% |
| 2023 | $1,628 +3.7% | $42,050 +63.5% |
Find assessor info on the county website
Neighborhood: 80421
Nearby schools
GreatSchools rating
- 7/10Deer Creek Elementary SchoolGrades: PK-5Distance: 4.1 mi
- 8/10Fitzsimmons Middle SchoolGrades: 6-8Distance: 5.8 mi
- 5/10Platte Canyon High SchoolGrades: 9-12Distance: 5.8 mi
Schools provided by the listing agent
- Elementary: Deer Creek
- Middle: Fitzsimmons
- High: Platte Canyon
- District: Platte Canyon RE-1
Source: REcolorado. This data may not be complete. We recommend contacting the local school district to confirm school assignments for this home.
Get a cash offer in 3 minutes
Find out how much your home could sell for in as little as 3 minutes with a no-obligation cash offer.
Estimated market value$503,500
Get a cash offer in 3 minutes
Find out how much your home could sell for in as little as 3 minutes with a no-obligation cash offer.
Estimated market value
$503,500

