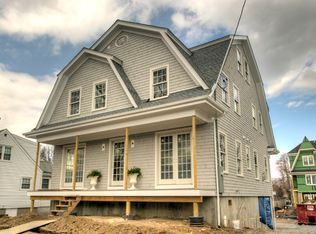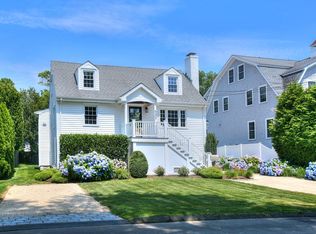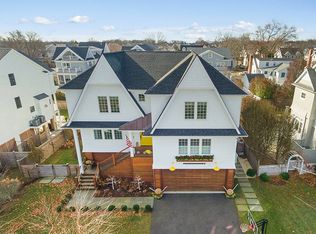Sold for $1,919,000 on 08/03/23
$1,919,000
561 Penfield Road, Fairfield, CT 06824
5beds
3,332sqft
Single Family Residence
Built in 2008
6,534 Square Feet Lot
$2,270,400 Zestimate®
$576/sqft
$7,947 Estimated rent
Home value
$2,270,400
$2.11M - $2.43M
$7,947/mo
Zestimate® history
Loading...
Owner options
Explore your selling options
What's special
Luxury + Custom + 1 block to beach! This 5 bedroom, 3.5 bath FEMA compliant home is beautifully updated with an open floor plan and every amenity in prime beach area location. Features include automated entertainment system with surround sound, automated lighting and thermostat, security system and irrigation, just to name a few. First floor includes a dining room with tray ceiling, molding detail and recessed lighting which flows into the expansive chef's kitchen with island and breakfast nook. The kitchen is open to the family room with gas fireplace and dry bar. A private home office, powder room and large walk-in coat closet complete this floor. Second floor features a luxurious primary bedroom suite complete with balcony, gas fireplace, tray ceiling with molding detail as well as large walk-in closet. Spacious primary bath with tub plus steam shower with body sprays and a separate water closet. 2 additional bedrooms and a full bath complete the second floor. The third floor is an incredible surprise with 10+ foot ceilings and features a recreation room with fantastic natural light, large full bath with laundry, 2 large bedrooms plus a balcony. The backyard is a private oasis with gas firepit, outdoor kitchen and outdoor shower...perfect for beach days. The detached garage offers storage above. Extra parking in front and just a few blocks to downtown, shopping, restaurants and train and STEPS to Penfield and Jennings beaches! Grab your bathing suits and move right in! Seller financing available.
Zillow last checked: 8 hours ago
Listing updated: July 09, 2024 at 08:18pm
Listed by:
Sara Fowler 203-545-5567,
William Raveis Real Estate 203-255-6841,
Co-Listing Agent: Carrie Sakey 203-521-1119,
William Raveis Real Estate
Bought with:
Carrie Sakey, RES.0783503
William Raveis Real Estate
Co-Buyer Agent: Sara Fowler
William Raveis Real Estate
Source: Smart MLS,MLS#: 170567591
Facts & features
Interior
Bedrooms & bathrooms
- Bedrooms: 5
- Bathrooms: 4
- Full bathrooms: 3
- 1/2 bathrooms: 1
Primary bedroom
- Features: High Ceilings, Balcony/Deck, Fireplace, Full Bath, Hardwood Floor
- Level: Upper
- Area: 272 Square Feet
- Dimensions: 16 x 17
Bedroom
- Features: High Ceilings, Hardwood Floor
- Level: Upper
- Area: 204 Square Feet
- Dimensions: 12 x 17
Bedroom
- Features: High Ceilings, Hardwood Floor
- Level: Upper
- Area: 160 Square Feet
- Dimensions: 10 x 16
Bedroom
- Features: High Ceilings, Hardwood Floor
- Level: Upper
- Area: 272 Square Feet
- Dimensions: 16 x 17
Bedroom
- Features: High Ceilings, Hardwood Floor
- Level: Upper
- Area: 240 Square Feet
- Dimensions: 15 x 16
Bathroom
- Features: High Ceilings, Hardwood Floor
- Level: Main
- Area: 48 Square Feet
- Dimensions: 6 x 8
Bathroom
- Features: High Ceilings, Tile Floor
- Level: Upper
- Area: 60 Square Feet
- Dimensions: 6 x 10
Bathroom
- Features: High Ceilings, Tile Floor
- Level: Upper
- Area: 99 Square Feet
- Dimensions: 9 x 11
Dining room
- Features: High Ceilings, Hardwood Floor
- Level: Main
- Area: 176 Square Feet
- Dimensions: 11 x 16
Family room
- Features: High Ceilings, Dry Bar, Fireplace, Hardwood Floor
- Level: Main
- Area: 414 Square Feet
- Dimensions: 18 x 23
Kitchen
- Features: High Ceilings, Breakfast Nook, Hardwood Floor, Kitchen Island
- Level: Main
- Area: 322 Square Feet
- Dimensions: 14 x 23
Office
- Features: High Ceilings, Hardwood Floor
- Level: Main
- Area: 121 Square Feet
- Dimensions: 11 x 11
Rec play room
- Features: High Ceilings, Balcony/Deck, Hardwood Floor
- Level: Upper
- Area: 368 Square Feet
- Dimensions: 16 x 23
Heating
- Forced Air, Hot Water, Zoned, Natural Gas
Cooling
- Central Air
Appliances
- Included: Gas Cooktop, Oven, Microwave, Refrigerator, Dishwasher, Disposal, Washer, Dryer, Wine Cooler, Water Heater
- Laundry: Upper Level
Features
- Open Floorplan, Smart Thermostat
- Basement: Crawl Space
- Attic: Storage
- Number of fireplaces: 2
Interior area
- Total structure area: 3,332
- Total interior livable area: 3,332 sqft
- Finished area above ground: 3,332
Property
Parking
- Total spaces: 1
- Parking features: Detached, Garage Door Opener, Private, Paved
- Garage spaces: 1
- Has uncovered spaces: Yes
Features
- Exterior features: Balcony, Outdoor Grill, Rain Gutters, Lighting, Underground Sprinkler
- Waterfront features: Beach Access, Walk to Water
Lot
- Size: 6,534 sqft
- Features: In Flood Zone, Level
Details
- Parcel number: 127537
- Zoning: A
- Other equipment: Entertainment System
Construction
Type & style
- Home type: SingleFamily
- Architectural style: Colonial
- Property subtype: Single Family Residence
Materials
- Wood Siding
- Foundation: Concrete Perimeter
- Roof: Asphalt
Condition
- New construction: No
- Year built: 2008
Utilities & green energy
- Sewer: Public Sewer
- Water: Public
Green energy
- Energy efficient items: Thermostat
Community & neighborhood
Community
- Community features: Basketball Court, Golf, Health Club, Library, Park, Near Public Transport, Putting Green, Shopping/Mall
Location
- Region: Fairfield
- Subdivision: Beach
Price history
| Date | Event | Price |
|---|---|---|
| 8/3/2023 | Sold | $1,919,000+2.7%$576/sqft |
Source: | ||
| 5/26/2023 | Listed for sale | $1,869,000$561/sqft |
Source: | ||
| 5/26/2023 | Pending sale | $1,869,000$561/sqft |
Source: | ||
| 5/26/2023 | Contingent | $1,869,000$561/sqft |
Source: | ||
| 5/18/2023 | Pending sale | $1,869,000$561/sqft |
Source: | ||
Public tax history
| Year | Property taxes | Tax assessment |
|---|---|---|
| 2025 | $26,350 +1.8% | $928,130 |
| 2024 | $25,895 +1.4% | $928,130 |
| 2023 | $25,533 +1% | $928,130 |
Find assessor info on the county website
Neighborhood: 06824
Nearby schools
GreatSchools rating
- 9/10Sherman SchoolGrades: K-5Distance: 0.3 mi
- 8/10Roger Ludlowe Middle SchoolGrades: 6-8Distance: 1.2 mi
- 9/10Fairfield Ludlowe High SchoolGrades: 9-12Distance: 1.3 mi
Schools provided by the listing agent
- Elementary: Roger Sherman
- Middle: Roger Ludlowe
- High: Fairfield Ludlowe
Source: Smart MLS. This data may not be complete. We recommend contacting the local school district to confirm school assignments for this home.

Get pre-qualified for a loan
At Zillow Home Loans, we can pre-qualify you in as little as 5 minutes with no impact to your credit score.An equal housing lender. NMLS #10287.
Sell for more on Zillow
Get a free Zillow Showcase℠ listing and you could sell for .
$2,270,400
2% more+ $45,408
With Zillow Showcase(estimated)
$2,315,808

