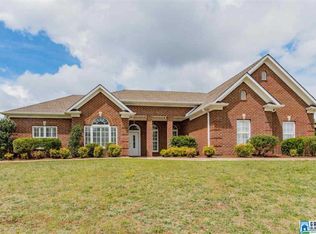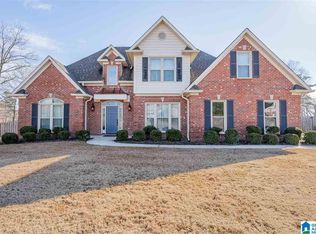Sold for $380,000
$380,000
561 Overlook Rd, Fultondale, AL 35068
3beds
2,105sqft
Single Family Residence
Built in 2002
0.45 Acres Lot
$375,400 Zestimate®
$181/sqft
$2,058 Estimated rent
Home value
$375,400
$357,000 - $394,000
$2,058/mo
Zestimate® history
Loading...
Owner options
Explore your selling options
What's special
Welcome home! This Chapel Hills gem is conveniently located near the clubhouse, pool, tennis courts and just what you've been looking for! This split bedroom floor plan features three bedrooms, two full bathrooms, over 2100+ sq. feet, beautiful hardwoods and so much more! The great room offers a vaulted ceiling and beautiful fireplace with gas logs. Large kitchen with a breakfast nook, ample cabinetry, stainless appliances including a gas range plus a pantry! Separate dining space is a fantastic place to gather & entertain! The large master suite features a double-sink vanity, garden tub & separate shower! Second and third bedrooms are generous in size and located by the second full bath! Upstairs you will find an oversized bonus room that would be perfect as a playroom, office or media room. The perfect sunroom with endless possibilities! Enjoy the beautifully landscaped backyard and patio space - the perfect place to entertain.
Zillow last checked: 8 hours ago
Listing updated: June 22, 2023 at 06:03am
Listed by:
TJ Westmoreland-Mahan 205-918-3000,
BluePrint Realty Company
Bought with:
Matt Rudak
ARC Realty
Julio Mejia
Kelly Right Real Estate of Ala
Source: GALMLS,MLS#: 1350265
Facts & features
Interior
Bedrooms & bathrooms
- Bedrooms: 3
- Bathrooms: 2
- Full bathrooms: 2
Primary bedroom
- Level: First
Bedroom 1
- Level: First
Bedroom 2
- Level: First
Primary bathroom
- Level: First
Bathroom 1
- Level: First
Dining room
- Level: First
Kitchen
- Features: Eat-in Kitchen, Pantry
- Level: First
Basement
- Area: 0
Heating
- Central, Natural Gas
Cooling
- Central Air, Ceiling Fan(s)
Appliances
- Included: Dishwasher, Microwave, Refrigerator, Stainless Steel Appliance(s), Stove-Gas, Gas Water Heater
- Laundry: Electric Dryer Hookup, Washer Hookup, Main Level, Laundry Room, Laundry (ROOM), Yes
Features
- Recessed Lighting, Split Bedroom, High Ceilings, Cathedral/Vaulted, Crown Molding, Smooth Ceilings, Tray Ceiling(s), Soaking Tub, Separate Shower, Split Bedrooms, Tub/Shower Combo, Walk-In Closet(s)
- Flooring: Carpet, Hardwood, Tile
- Doors: French Doors, Storm Door(s)
- Windows: Double Pane Windows
- Attic: Walk-In,Yes
- Number of fireplaces: 1
- Fireplace features: Tile (FIREPL), Great Room, Gas
Interior area
- Total interior livable area: 2,105 sqft
- Finished area above ground: 2,105
- Finished area below ground: 0
Property
Parking
- Total spaces: 2
- Parking features: Attached, Driveway, Parking (MLVL), Garage Faces Front
- Attached garage spaces: 2
- Has uncovered spaces: Yes
Features
- Levels: One and One Half
- Stories: 1
- Patio & porch: Open (PATIO), Patio
- Exterior features: Sprinkler System
- Pool features: In Ground, Fenced, Community
- Fencing: Fenced
- Has view: Yes
- View description: None
- Waterfront features: No
Lot
- Size: 0.45 Acres
- Features: Interior Lot, Subdivision
Details
- Parcel number: 1400354000030.028
- Special conditions: N/A
Construction
Type & style
- Home type: SingleFamily
- Property subtype: Single Family Residence
Materials
- Brick, Other
- Foundation: Slab
Condition
- Year built: 2002
Utilities & green energy
- Water: Public
- Utilities for property: Sewer Connected, Underground Utilities
Community & neighborhood
Community
- Community features: Clubhouse, Street Lights, Tennis Court(s)
Location
- Region: Fultondale
- Subdivision: Chapel Hills
HOA & financial
HOA
- Has HOA: Yes
- HOA fee: $425 annually
- Amenities included: Management
- Services included: Maintenance Grounds
Other
Other facts
- Price range: $380K - $380K
Price history
| Date | Event | Price |
|---|---|---|
| 5/15/2023 | Sold | $380,000+0%$181/sqft |
Source: | ||
| 4/12/2023 | Pending sale | $379,900$180/sqft |
Source: | ||
| 4/10/2023 | Listed for sale | $379,900$180/sqft |
Source: | ||
Public tax history
| Year | Property taxes | Tax assessment |
|---|---|---|
| 2025 | $1,654 +1.1% | $30,980 +1% |
| 2024 | $1,636 -1.1% | $30,660 -1% |
| 2023 | $1,654 +5.6% | $30,980 +5.4% |
Find assessor info on the county website
Neighborhood: 35068
Nearby schools
GreatSchools rating
- 7/10Fultondale Elementary SchoolGrades: PK-6Distance: 1.2 mi
- 3/10Fultondale High SchoolGrades: 7-12Distance: 14.7 mi
Schools provided by the listing agent
- Elementary: Fultondale
- Middle: Fultondale
- High: Fultondale
Source: GALMLS. This data may not be complete. We recommend contacting the local school district to confirm school assignments for this home.
Get a cash offer in 3 minutes
Find out how much your home could sell for in as little as 3 minutes with a no-obligation cash offer.
Estimated market value
$375,400

