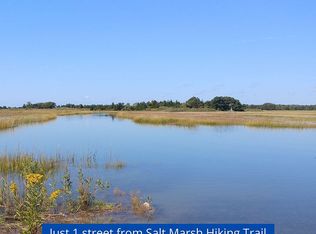Sold for $1,203,000
$1,203,000
561 Oldfield Road #561, Fairfield, CT 06824
4beds
2,736sqft
Condominium, Townhouse
Built in 2016
-- sqft lot
$1,517,700 Zestimate®
$440/sqft
$7,220 Estimated rent
Home value
$1,517,700
$1.41M - $1.65M
$7,220/mo
Zestimate® history
Loading...
Owner options
Explore your selling options
What's special
Designer Beach Area Townhouse perfectly sited between Town, Penfield and Sasco Beach in coveted school district. This home immediately stands out with all of the high end finishes and features that current owner updated. Enter the newly designed and constructed front porch with relaxing swing and double French doors. Once inside you will be wowed by the high ceilings, open floor plan, built-ins, 7 Rooms, 4 Bedrooms, 3.5 Baths and three levels of living. Third floor is quiet and private and hosts an additional Bedroom that can also be used as Home Office as well as a Rec/Play Room. This luxurious, magazine quality home is maintenance free, meticulously maintained, provides an abundance of storage and parking for 5 cars including the 2 car Garage. 561 Oldfield Road provides an easy life style with walks to Beaches and Town, Coastal bike rides and a quick walk to Train for commuters.
Zillow last checked: 8 hours ago
Listing updated: July 28, 2023 at 07:20am
Listed by:
Jackie Davis & Team At William Raveis Real Estate,
Jackie Davis 203-258-9912,
William Raveis Real Estate 203-255-6841
Bought with:
Sarah Fair, RES.0767469
William Raveis Real Estate
Source: Smart MLS,MLS#: 170587358
Facts & features
Interior
Bedrooms & bathrooms
- Bedrooms: 4
- Bathrooms: 4
- Full bathrooms: 3
- 1/2 bathrooms: 1
Primary bedroom
- Features: Full Bath, Hardwood Floor, Walk-In Closet(s)
- Level: Upper
- Area: 255 Square Feet
- Dimensions: 15 x 17
Bedroom
- Features: Hardwood Floor, Walk-In Closet(s)
- Level: Upper
- Area: 169 Square Feet
- Dimensions: 13 x 13
Bedroom
- Features: Hardwood Floor
- Level: Upper
- Area: 143 Square Feet
- Dimensions: 11 x 13
Bedroom
- Features: Hardwood Floor
- Level: Third,Upper
- Area: 182 Square Feet
- Dimensions: 13 x 14
Dining room
- Features: High Ceilings, Balcony/Deck, French Doors, Hardwood Floor
- Level: Main
- Area: 144 Square Feet
- Dimensions: 12 x 12
Family room
- Features: High Ceilings, Built-in Features, Fireplace, Hardwood Floor
- Level: Main
- Area: 351 Square Feet
- Dimensions: 13 x 27
Kitchen
- Features: High Ceilings, Hardwood Floor, Kitchen Island, Quartz Counters
- Level: Main
- Area: 208 Square Feet
- Dimensions: 13 x 16
Rec play room
- Features: Full Bath, Hardwood Floor, Skylight, Vaulted Ceiling(s)
- Level: Third,Upper
- Area: 238 Square Feet
- Dimensions: 14 x 17
Heating
- Forced Air, Natural Gas
Cooling
- Central Air
Appliances
- Included: Gas Cooktop, Oven/Range, Microwave, Range Hood, Refrigerator, Freezer, Ice Maker, Dishwasher, Disposal, Washer, Dryer, Tankless Water Heater
- Laundry: Upper Level
Features
- Central Vacuum, Open Floorplan, Entrance Foyer
- Doors: French Doors
- Windows: Thermopane Windows
- Basement: Crawl Space
- Attic: Walk-up,Finished,Heated
- Number of fireplaces: 1
- Common walls with other units/homes: End Unit
Interior area
- Total structure area: 2,736
- Total interior livable area: 2,736 sqft
- Finished area above ground: 2,736
Property
Parking
- Total spaces: 2
- Parking features: Attached, Garage Door Opener
- Attached garage spaces: 2
Features
- Stories: 3
- Patio & porch: Porch
- Exterior features: Rain Gutters, Lighting
- Waterfront features: Beach Access, Walk to Water
Lot
- Features: Level, In Flood Zone
Details
- Parcel number: 2678187
- Zoning: Res
Construction
Type & style
- Home type: Condo
- Architectural style: Townhouse
- Property subtype: Condominium, Townhouse
- Attached to another structure: Yes
Materials
- Vinyl Siding
Condition
- New construction: No
- Year built: 2016
Utilities & green energy
- Sewer: Public Sewer
- Water: Public
- Utilities for property: Cable Available
Green energy
- Energy efficient items: Windows
Community & neighborhood
Security
- Security features: Security System
Community
- Community features: Golf, Health Club, Library, Paddle Tennis, Park, Playground, Shopping/Mall, Tennis Court(s)
Location
- Region: Fairfield
- Subdivision: Beach
Price history
| Date | Event | Price |
|---|---|---|
| 7/29/2023 | Listing removed | -- |
Source: | ||
| 7/28/2023 | Listed for sale | $1,199,000-0.3%$438/sqft |
Source: | ||
| 5/11/2023 | Sold | $1,203,000+0.3%$440/sqft |
Source: | ||
| 4/11/2023 | Contingent | $1,199,000$438/sqft |
Source: | ||
| 3/31/2023 | Listed for sale | $1,199,000$438/sqft |
Source: | ||
Public tax history
Tax history is unavailable.
Neighborhood: 06824
Nearby schools
GreatSchools rating
- 9/10Sherman SchoolGrades: K-5Distance: 0.8 mi
- 8/10Roger Ludlowe Middle SchoolGrades: 6-8Distance: 0.9 mi
- 9/10Fairfield Ludlowe High SchoolGrades: 9-12Distance: 1 mi
Schools provided by the listing agent
- Elementary: Roger Sherman
- Middle: Roger Ludlowe
- High: Fairfield Ludlowe
Source: Smart MLS. This data may not be complete. We recommend contacting the local school district to confirm school assignments for this home.

Get pre-qualified for a loan
At Zillow Home Loans, we can pre-qualify you in as little as 5 minutes with no impact to your credit score.An equal housing lender. NMLS #10287.
