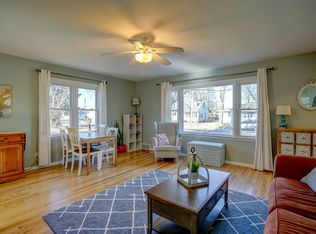Closed
$530,000
561 North Main Street, Oregon, WI 53575
5beds
2,952sqft
Single Family Residence
Built in 1906
10,018.8 Square Feet Lot
$544,200 Zestimate®
$180/sqft
$3,260 Estimated rent
Home value
$544,200
$512,000 - $582,000
$3,260/mo
Zestimate® history
Loading...
Owner options
Explore your selling options
What's special
This stunning Victorian has been thoughtfully updated and meticulously maintained to preserve its historic charm. Amazing open staircase, wood floors, pocket doors, and 9ft ceilings. Featuring a gorgeous foyer, parlor, office, butlers pantry, formal dining and family room with fireplace off the kitchen. 5 Bedrooms, 3 baths, with a 2nd kitchen and unfinished attic waiting for your ideas. Spacious is an absolute understatement and storage galore. Enjoy your morning coffee from the covered front porch or screened in gazebo. Newer furnace and AC ('17), r/o system, roof '06, & a 2 car attached garage! Close to great schools & parks, the indoor pool and quaint downtown Oregon. Easy commute to Madison or Epic and everything Dane county has to offer!
Zillow last checked: 8 hours ago
Listing updated: April 26, 2025 at 09:10am
Listed by:
Jason Holtman jason@pureintegrityhomes.com,
RE/MAX Preferred
Bought with:
Jessica R West
Source: WIREX MLS,MLS#: 1995597 Originating MLS: South Central Wisconsin MLS
Originating MLS: South Central Wisconsin MLS
Facts & features
Interior
Bedrooms & bathrooms
- Bedrooms: 5
- Bathrooms: 3
- Full bathrooms: 3
- Main level bedrooms: 1
Primary bedroom
- Level: Main
- Area: 168
- Dimensions: 14 x 12
Bedroom 2
- Level: Upper
- Area: 168
- Dimensions: 14 x 12
Bedroom 3
- Level: Upper
- Area: 168
- Dimensions: 14 x 12
Bedroom 4
- Level: Upper
- Area: 140
- Dimensions: 10 x 14
Bedroom 5
- Level: Upper
- Area: 120
- Dimensions: 12 x 10
Bathroom
- Features: At least 1 Tub, Master Bedroom Bath: Full, Master Bedroom Bath, Master Bedroom Bath: Walk-In Shower
Dining room
- Level: Main
- Area: 168
- Dimensions: 14 x 12
Family room
- Level: Main
- Area: 437
- Dimensions: 23 x 19
Kitchen
- Level: Main
- Area: 130
- Dimensions: 13 x 10
Living room
- Level: Main
- Area: 168
- Dimensions: 14 x 12
Heating
- Natural Gas, Forced Air
Cooling
- Central Air
Appliances
- Included: Range/Oven, Refrigerator, Dishwasher, Microwave, Washer, Dryer, Water Softener
Features
- Walk-In Closet(s), Walk-thru Bedroom, High Speed Internet, Breakfast Bar, Pantry
- Flooring: Wood or Sim.Wood Floors
- Windows: Skylight(s)
- Basement: Full,Sump Pump,Radon Mitigation System
- Attic: Walk-up
Interior area
- Total structure area: 2,952
- Total interior livable area: 2,952 sqft
- Finished area above ground: 2,952
- Finished area below ground: 0
Property
Parking
- Total spaces: 2
- Parking features: 2 Car, Attached, Garage Door Opener, Basement Access
- Attached garage spaces: 2
Features
- Levels: Two
- Stories: 2
- Patio & porch: Deck, Screened porch
- Body of water: N/A
Lot
- Size: 10,018 sqft
- Features: Sidewalks
Details
- Additional structures: Gazebo
- Parcel number: 050901336103
- Zoning: Res
- Special conditions: Arms Length
Construction
Type & style
- Home type: SingleFamily
- Architectural style: Victorian/Federal
- Property subtype: Single Family Residence
Materials
- Wood Siding
Condition
- 21+ Years
- New construction: No
- Year built: 1906
Utilities & green energy
- Sewer: Public Sewer
- Water: Public
- Utilities for property: Cable Available
Community & neighborhood
Location
- Region: Oregon
- Subdivision: Parson's Addition
- Municipality: Oregon
Price history
| Date | Event | Price |
|---|---|---|
| 4/25/2025 | Sold | $530,000-3.6%$180/sqft |
Source: | ||
| 3/31/2025 | Contingent | $550,000$186/sqft |
Source: | ||
| 3/21/2025 | Listed for sale | $550,000+64.2%$186/sqft |
Source: | ||
| 7/31/2020 | Sold | $335,000+19.9%$113/sqft |
Source: Public Record Report a problem | ||
| 12/29/2016 | Sold | $279,500-3.6%$95/sqft |
Source: Public Record Report a problem | ||
Public tax history
| Year | Property taxes | Tax assessment |
|---|---|---|
| 2024 | $6,543 +3.9% | $401,600 |
| 2023 | $6,299 +2.5% | $401,600 +9.3% |
| 2022 | $6,143 +7.4% | $367,300 +9.6% |
Find assessor info on the county website
Neighborhood: 53575
Nearby schools
GreatSchools rating
- 7/10Prairie View Elementary SchoolGrades: PK-4Distance: 0.4 mi
- 4/10Oregon Middle SchoolGrades: 7-8Distance: 1.5 mi
- 10/10Oregon High SchoolGrades: 9-12Distance: 0.6 mi
Schools provided by the listing agent
- Middle: Oregon
- High: Oregon
- District: Oregon
Source: WIREX MLS. This data may not be complete. We recommend contacting the local school district to confirm school assignments for this home.
Get pre-qualified for a loan
At Zillow Home Loans, we can pre-qualify you in as little as 5 minutes with no impact to your credit score.An equal housing lender. NMLS #10287.
Sell for more on Zillow
Get a Zillow Showcase℠ listing at no additional cost and you could sell for .
$544,200
2% more+$10,884
With Zillow Showcase(estimated)$555,084
