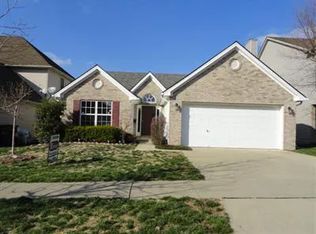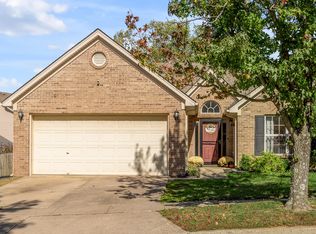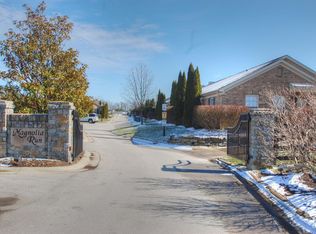Sold for $367,500 on 05/08/25
$367,500
561 Millpond Rd, Lexington, KY 40514
3beds
1,843sqft
Single Family Residence
Built in 2003
5,850.11 Square Feet Lot
$375,700 Zestimate®
$199/sqft
$2,374 Estimated rent
Home value
$375,700
$346,000 - $406,000
$2,374/mo
Zestimate® history
Loading...
Owner options
Explore your selling options
What's special
Location Location Location! This home is surrounded by all the things you need, nearby groceries in Millpond, shopping in The Summit, and dining & entertainment in Brannon Crossing. Not to mention a short 6 mile drive to the Bluegrass airport. The current owners are the original owners and they have taken meticulous care of the home. From newer stainless steel appliances, newer A/C, newer roof, newer hot water heater, updated granite countertops, fresh paint, and much of the flooring has been replaced over the years. The first floor flex space was previously used as a 4th bedroom but it would also make a great office, play room or workout room. Two sides of the wooden privacy fence are newer and the large extended rear deck was recently painted.
Make 561 Millpond Rd your new home and move-in knowing all the major, 'big ticket' items have already been taken care of!
-OFFER DEADLINE: Monday 3/24 at 12:00pm NOON, Response will be given by 9:00pm Monday 3/24 (Seller reserves the right to accept an offer prior to this deadline. )
Zillow last checked: 8 hours ago
Listing updated: August 29, 2025 at 10:22pm
Listed by:
Susie Stewart 859-382-9262,
RE/MAX Elite Lexington
Bought with:
Bob Sophiea, 217577
eXp Realty, LLC
Source: Imagine MLS,MLS#: 25005547
Facts & features
Interior
Bedrooms & bathrooms
- Bedrooms: 3
- Bathrooms: 3
- Full bathrooms: 2
- 1/2 bathrooms: 1
Primary bedroom
- Level: Second
Bedroom 1
- Level: Second
Bedroom 2
- Level: Second
Bathroom 1
- Description: Full Bath
- Level: Second
Bathroom 2
- Description: Full Bath
- Level: Second
Bathroom 3
- Description: Half Bath
- Level: First
Bonus room
- Level: First
Kitchen
- Level: First
Living room
- Level: First
Living room
- Level: First
Heating
- Electric
Cooling
- Electric, Heat Pump
Appliances
- Included: Dryer, Dishwasher, Microwave, Refrigerator, Washer, Range
- Laundry: Electric Dryer Hookup, Main Level, Washer Hookup
Features
- Breakfast Bar, Entrance Foyer, Eat-in Kitchen, Walk-In Closet(s), Ceiling Fan(s)
- Flooring: Laminate, Vinyl
- Windows: Blinds, Screens
- Has basement: No
- Has fireplace: Yes
- Fireplace features: Wood Burning
Interior area
- Total structure area: 1,843
- Total interior livable area: 1,843 sqft
- Finished area above ground: 1,843
- Finished area below ground: 0
Property
Parking
- Total spaces: 2
- Parking features: Attached Garage, Driveway, Garage Faces Front
- Garage spaces: 2
- Has uncovered spaces: Yes
Features
- Levels: Two
- Patio & porch: Deck
- Fencing: Privacy,Wood
- Has view: Yes
- View description: Neighborhood
Lot
- Size: 5,850 sqft
Details
- Parcel number: 38074030
Construction
Type & style
- Home type: SingleFamily
- Property subtype: Single Family Residence
Materials
- Brick Veneer, Vinyl Siding
- Foundation: Slab
- Roof: Shingle
Condition
- New construction: No
- Year built: 2003
Utilities & green energy
- Sewer: Public Sewer
- Water: Public
- Utilities for property: Electricity Connected, Sewer Connected, Water Connected
Community & neighborhood
Location
- Region: Lexington
- Subdivision: Willow Bend
Price history
| Date | Event | Price |
|---|---|---|
| 5/8/2025 | Sold | $367,500+0.4%$199/sqft |
Source: | ||
| 3/25/2025 | Pending sale | $366,000$199/sqft |
Source: | ||
| 3/22/2025 | Listed for sale | $366,000+150.2%$199/sqft |
Source: | ||
| 6/12/2003 | Sold | $146,300$79/sqft |
Source: | ||
Public tax history
| Year | Property taxes | Tax assessment |
|---|---|---|
| 2022 | $3,372 +27.8% | $264,000 +27.8% |
| 2021 | $2,639 | $206,600 |
| 2020 | $2,639 | $206,600 |
Find assessor info on the county website
Neighborhood: 40514
Nearby schools
GreatSchools rating
- 9/10Wellington Elementary SchoolGrades: PK-5Distance: 1.1 mi
- 9/10Jessie M Clark Middle SchoolGrades: 6-8Distance: 1.6 mi
- 10/10Lafayette High SchoolGrades: 9-12Distance: 3.5 mi
Schools provided by the listing agent
- Elementary: Wellington
- Middle: Jessie Clark
- High: Lafayette
Source: Imagine MLS. This data may not be complete. We recommend contacting the local school district to confirm school assignments for this home.

Get pre-qualified for a loan
At Zillow Home Loans, we can pre-qualify you in as little as 5 minutes with no impact to your credit score.An equal housing lender. NMLS #10287.


