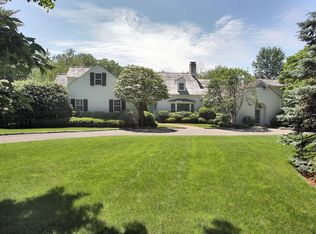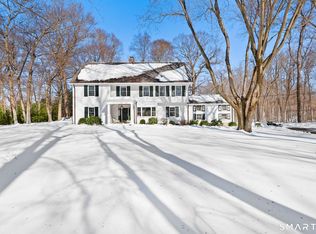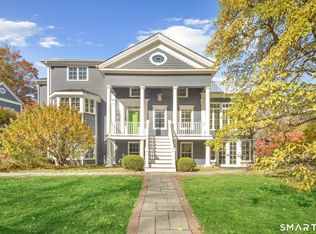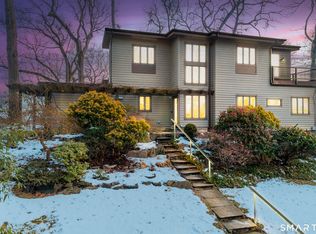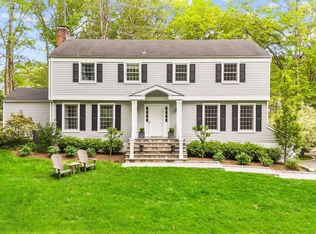In the heart of Darien, where history lingers and owls whisper through the trees, stands a timeless 1800s home at 561 Middlesex Road - a place where memory breathes and dreams take root. Set upon 2.6 serene and level acres, yet close to all amenities, this enchanting farmhouse rests within a world of quiet beauty, where a secret garden path winds softly beneath the shade, inviting you to wander, reflect and simply be. Rich with the echo of generations, this home opens its doors to warmth and welcome with its wide plank floors, worn smooth by countless footsteps, that guide you through rooms that glow with quiet charm - from the parlor's embrace to the dining room's gentle light. At its heart lies a light-filled, open-plan kitchen, where aromas mingle with laughter and recipes become the language of love and memory, all while uniting you with the outdoors. A great room, crowned with exposed beams and centered by a wood-burning hearth, promises long evenings of conversation, storytelling and shared delight. A cozy den invites quiet moments with a favorite book, while a cheerful playroom offers a world of imagination for the young at heart. With four inviting bedrooms and 3.5 baths, this home offers space for family and friends alike. Here, every corner whispers of possibility - a sanctuary waiting for its next chapter, for new hands to shape its story, for new hearts to call it home. Within its walls, time softens, and life unfolds like poetry written in sunlight and laughter
For sale
$2,999,000
561 Middlesex Road, Darien, CT 06820
4beds
3,411sqft
Est.:
Single Family Residence
Built in 1856
2.64 Acres Lot
$-- Zestimate®
$879/sqft
$-- HOA
What's special
Wood-burning hearthEnchanting farmhouseSecret garden pathExposed beamsSerene and level acresWide plank floorsGreat room
- 103 days |
- 3,732 |
- 68 |
Zillow last checked: 8 hours ago
Listing updated: February 01, 2026 at 03:40pm
Listed by:
Serena A Richards (203)273-2073,
Brown Harris Stevens 203-655-1418
Source: Smart MLS,MLS#: 24130400
Tour with a local agent
Facts & features
Interior
Bedrooms & bathrooms
- Bedrooms: 4
- Bathrooms: 4
- Full bathrooms: 3
- 1/2 bathrooms: 1
Primary bedroom
- Features: Full Bath, Walk-In Closet(s)
- Level: Upper
- Area: 300 Square Feet
- Dimensions: 15 x 20
Bedroom
- Level: Upper
- Area: 209 Square Feet
- Dimensions: 19 x 11
Bedroom
- Level: Upper
- Area: 117 Square Feet
- Dimensions: 13 x 9
Bedroom
- Level: Upper
- Area: 132 Square Feet
- Dimensions: 12 x 11
Den
- Level: Main
- Area: 140 Square Feet
- Dimensions: 14 x 10
Dining room
- Level: Main
- Area: 143 Square Feet
- Dimensions: 13 x 11
Family room
- Features: Fireplace
- Level: Main
- Area: 304 Square Feet
- Dimensions: 19 x 16
Great room
- Features: Fireplace
- Level: Main
- Area: 380 Square Feet
- Dimensions: 19 x 20
Kitchen
- Features: Laundry Hookup, Pantry
- Level: Main
- Area: 288 Square Feet
- Dimensions: 12 x 24
Living room
- Features: Fireplace
- Level: Main
- Area: 130 Square Feet
- Dimensions: 13 x 10
Rec play room
- Features: Fireplace
- Level: Main
- Area: 342 Square Feet
- Dimensions: 19 x 18
Heating
- Hot Water, Oil
Cooling
- None
Appliances
- Included: Oven/Range, Refrigerator, Washer, Dryer, Water Heater
- Laundry: Upper Level
Features
- Basement: Partial
- Attic: Pull Down Stairs
- Number of fireplaces: 4
Interior area
- Total structure area: 3,411
- Total interior livable area: 3,411 sqft
- Finished area above ground: 3,411
Property
Parking
- Total spaces: 6
- Parking features: Paved
Features
- Patio & porch: Porch
- Exterior features: Garden
- Waterfront features: Beach Access
Lot
- Size: 2.64 Acres
- Features: Level
Details
- Additional structures: Shed(s), Barn(s)
- Parcel number: 102682
- Zoning: R2
Construction
Type & style
- Home type: SingleFamily
- Architectural style: Antique,Farm House
- Property subtype: Single Family Residence
Materials
- Clapboard
- Foundation: Masonry
- Roof: Asphalt
Condition
- New construction: No
- Year built: 1856
Utilities & green energy
- Sewer: Septic Tank
- Water: Public
Community & HOA
HOA
- Has HOA: No
Location
- Region: Darien
Financial & listing details
- Price per square foot: $879/sqft
- Tax assessed value: $1,095,500
- Annual tax amount: $16,958
- Date on market: 11/5/2025
Estimated market value
Not available
Estimated sales range
Not available
Not available
Price history
Price history
| Date | Event | Price |
|---|---|---|
| 1/7/2026 | Listing removed | $10,000$3/sqft |
Source: Zillow Rentals Report a problem | ||
| 11/5/2025 | Listed for rent | $10,000+51.5%$3/sqft |
Source: Zillow Rentals Report a problem | ||
| 3/15/2020 | Listing removed | $6,600$2/sqft |
Source: Miha Zajec, Broker #170253183 Report a problem | ||
| 11/26/2019 | Listed for rent | $6,600$2/sqft |
Source: Zillow Rental Manager Report a problem | ||
| 4/6/1992 | Sold | $449,900-44.5%$132/sqft |
Source: Public Record Report a problem | ||
Public tax history
Public tax history
| Year | Property taxes | Tax assessment |
|---|---|---|
| 2025 | $16,958 +5.4% | $1,095,500 |
| 2024 | $16,093 -11.6% | $1,095,500 +6% |
| 2023 | $18,198 +2.2% | $1,033,410 |
Find assessor info on the county website
BuyAbility℠ payment
Est. payment
$19,690/mo
Principal & interest
$15466
Property taxes
$4224
Climate risks
Neighborhood: 06820
Nearby schools
GreatSchools rating
- 9/10Ox Ridge Elementary SchoolGrades: PK-5Distance: 0.2 mi
- 9/10Middlesex Middle SchoolGrades: 6-8Distance: 1.9 mi
- 10/10Darien High SchoolGrades: 9-12Distance: 1.1 mi
Schools provided by the listing agent
- Elementary: Ox Ridge
- Middle: Middlesex
- High: Darien
Source: Smart MLS. This data may not be complete. We recommend contacting the local school district to confirm school assignments for this home.
- Loading
- Loading
