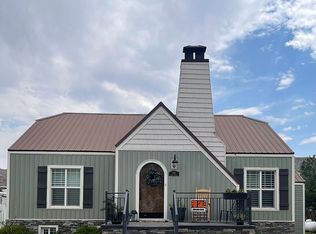This cute & cozy home is located in the heart of Caliente, NV. Gorgeous yard with pride of ownership. Two large carports. Interior boasts huge fireplace in front living room. Master & 2nd bedroom with full bath upstairs with two bedrooms & a 3/4 bath in downstairs finished basement. Interior photos will be available after 07/01/18. This home would be great as a full-time home or just a weekend getaway from the heat of Vegas.
This property is off market, which means it's not currently listed for sale or rent on Zillow. This may be different from what's available on other websites or public sources.

