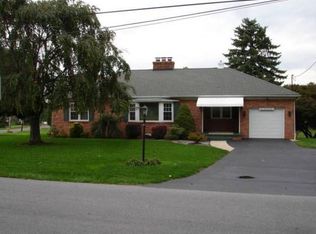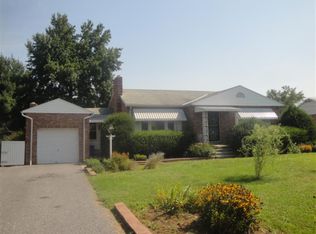Solid, well cared for ranch home. Gentle sloped yard provides a level walkout basement. All equipped with washer, dryer, refrigerator and a chest freezer. First floor level is graced with hardwood floors under the carpeting. Heated breezeway provides a cozy respite space all year long. Corean counters in the updated kitchen. All replacement thermal windows add to the efficiency of the Gas heated home. Enjoy the outdoors any time of day on the composite Deck with sunset awning. You will want to see asap if you want a chance at this great offering!
This property is off market, which means it's not currently listed for sale or rent on Zillow. This may be different from what's available on other websites or public sources.

