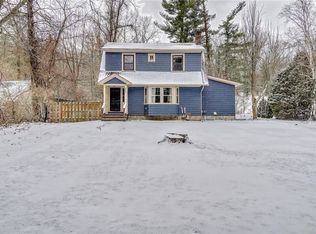EXCEPTIONALLY BUILT custom home on over 1 acre wooded lot! Open floor plan with spacious eat-in Kitchen featuring cherry cabinetry & granite countertops leads into the Living Room with distinctive two story ceilings & gas fireplace. 1sr floor office has private entrance from garage. 1st floor Master Suite with double sinks, tiled shower & Jacuzzi tub! Master bedroom has separate entrance to deck. 2nd floor Family Room overlooks Living Room with private balcony. 4 bedrooms & separate office/flex space. Full hall bath features double sinks. Convenient second floor laundry! Superior construction of the full, partially finished basement with Western concrete floors that will not crack and 12" block walls. Premium Pella casement windows & Ultra high definition roof w/lifetime warranty. 2.5 car attached garage has Western concrete floors, loft storage space & 3rd garage door for easy access to yard. Enjoy the summer on the entertainment sized deck with built-in seating! Private access to Hojak Trail that connects to the Webster Trail System. Perfect for walking, biking, etc. Membership available to Forest Lawn Community w/access to Lake Ontario. 13 years NEW SUPERIOR BUILT HOME!
This property is off market, which means it's not currently listed for sale or rent on Zillow. This may be different from what's available on other websites or public sources.
