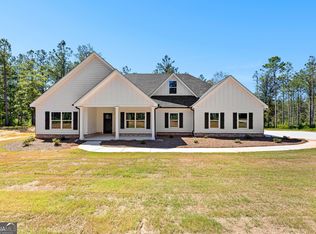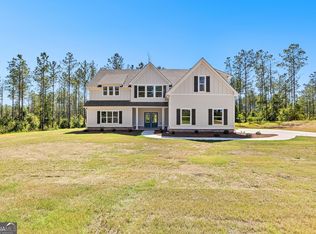Closed
Zestimate®
$479,000
561 Jugtown Rd, Meansville, GA 30256
4beds
2,901sqft
Single Family Residence
Built in 2025
2 Acres Lot
$479,000 Zestimate®
$165/sqft
$3,384 Estimated rent
Home value
$479,000
Estimated sales range
Not available
$3,384/mo
Zestimate® history
Loading...
Owner options
Explore your selling options
What's special
Move in ready!! Welcome to The WHITSHIRE Plan-a stunning new home on 2 acres with Fiber Internet Available! This exquisite 4-bedroom, 3.5-bathroom home offers the perfect blend of luxury and comfort. As you step inside, you're greeted by a spacious foyer that leads into a large family room with soaring vaulted ceilings and a cozy wood-burning fireplace, creating a warm and inviting atmosphere. The open-concept kitchen and dining area are designed for both style and function, featuring luxurious finishes such as quartz countertops, a tiled backsplash, sleek glass pendant lighting, and modern stainless steel appliance package (including built-in microwave, wall oven, cooktop, vent hood, and dishwasher). The spacious primary suite, conveniently located on the main level, offers a huge walk-in closet and a private bath with a double vanity (with quartz countertops), a tiled shower, and a large soaking tub-perfect for relaxation. Upstairs, you'll find 3 generously-sized bedrooms, 2 full baths, and a finished loft, offering plenty of space for family and guests. Don't miss the smart home features: keyless deadbolt, select smart switches, video doorbell & more. Builder requires a 2% construction deposit and offers a $2,500 credit with use of a preferred lender - plus an additional $2,500 from the lender!
Zillow last checked: 8 hours ago
Listing updated: December 31, 2025 at 02:14pm
Listed by:
Alane M Rayburn 770-233-7505,
Fathom Realty GA, LLC
Bought with:
Sarah McKee, 431254
Watkins Real Estate Associates
Source: GAMLS,MLS#: 10619799
Facts & features
Interior
Bedrooms & bathrooms
- Bedrooms: 4
- Bathrooms: 4
- Full bathrooms: 3
- 1/2 bathrooms: 1
- Main level bathrooms: 1
- Main level bedrooms: 1
Kitchen
- Features: Breakfast Area, Kitchen Island, Pantry
Heating
- Electric, Central, Heat Pump, Zoned
Cooling
- Electric, Ceiling Fan(s), Central Air, Heat Pump, Zoned
Appliances
- Included: Electric Water Heater, Cooktop, Dishwasher, Microwave, Oven, Stainless Steel Appliance(s)
- Laundry: Mud Room
Features
- Vaulted Ceiling(s), High Ceilings, Double Vanity, Separate Shower, Tile Bath, Walk-In Closet(s), Master On Main Level, Split Bedroom Plan
- Flooring: Tile, Carpet, Laminate, Other, Vinyl
- Windows: Double Pane Windows
- Basement: None
- Number of fireplaces: 1
- Fireplace features: Factory Built, Masonry
Interior area
- Total structure area: 2,901
- Total interior livable area: 2,901 sqft
- Finished area above ground: 2,901
- Finished area below ground: 0
Property
Parking
- Parking features: Attached, Garage Door Opener, Garage, Kitchen Level, Side/Rear Entrance
- Has attached garage: Yes
Features
- Levels: One and One Half
- Stories: 1
- Patio & porch: Porch, Patio
Lot
- Size: 2 Acres
- Features: Level
Details
- Parcel number: 053 084
Construction
Type & style
- Home type: SingleFamily
- Architectural style: Traditional
- Property subtype: Single Family Residence
Materials
- Concrete
- Foundation: Slab
- Roof: Composition
Condition
- New Construction
- New construction: Yes
- Year built: 2025
Details
- Warranty included: Yes
Utilities & green energy
- Sewer: Septic Tank
- Water: Well
- Utilities for property: Electricity Available, Underground Utilities
Community & neighborhood
Community
- Community features: None
Location
- Region: Meansville
- Subdivision: Stewart Estates II
HOA & financial
HOA
- Has HOA: No
- Services included: None
Other
Other facts
- Listing agreement: Exclusive Right To Sell
Price history
| Date | Event | Price |
|---|---|---|
| 12/31/2025 | Sold | $479,000$165/sqft |
Source: | ||
| 11/18/2025 | Pending sale | $479,000$165/sqft |
Source: | ||
| 10/6/2025 | Listed for sale | $479,000$165/sqft |
Source: | ||
Public tax history
Tax history is unavailable.
Neighborhood: 30256
Nearby schools
GreatSchools rating
- 7/10Upson-Lee North Elementary SchoolGrades: 3-5Distance: 6 mi
- 5/10Upson-Lee Middle SchoolGrades: 6-8Distance: 6.8 mi
- 5/10Upson-Lee High SchoolGrades: 9-12Distance: 6 mi
Schools provided by the listing agent
- Elementary: Upson-Lee
- Middle: Upson Lee
- High: Upson Lee
Source: GAMLS. This data may not be complete. We recommend contacting the local school district to confirm school assignments for this home.
Get a cash offer in 3 minutes
Find out how much your home could sell for in as little as 3 minutes with a no-obligation cash offer.
Estimated market value$479,000
Get a cash offer in 3 minutes
Find out how much your home could sell for in as little as 3 minutes with a no-obligation cash offer.
Estimated market value
$479,000

