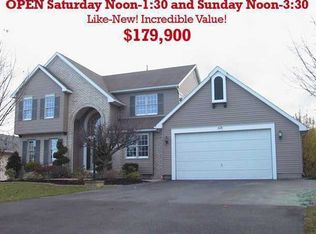"In-law Apt/Teen Suite".This Aliamo, Custom built "Yorktown" model Colonial Shows "Pride of Ownership." Features True In-law apartment W/Kitchenette, All Appl's, Living & Dining Rm Combo, Full Bath W/walk in shower & 1st Flr Laundry Access. Apt. has Entry to Deck and your "Own" Screened in Porch, Separate Furnaces & Water tanks! Main House Features full front porch, 4 Bdrms, 2 Full Baths W/Master Bedroom Suite, Living, Dining AND Family Rooms, Central Air, Eat-In Kitchen W/Angle Bay Entry to Deck & Professional landscaped Park like Yard. Full Basement Including under in-law W/Egress Window. New flooring in Apt. & Master Bdrm. Whole House Generator, New Blktop Drive, 2 Car Garage. Sellers have Professional Home Inspection and builders plans. Will provide to buyer at no charge.
This property is off market, which means it's not currently listed for sale or rent on Zillow. This may be different from what's available on other websites or public sources.
