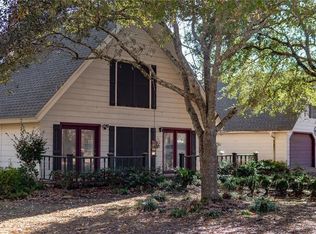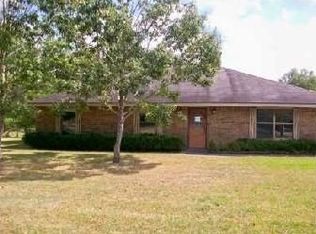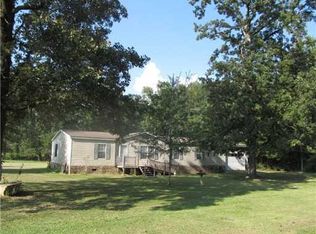Dreaming of a large farmhouse with land? Here it is! this 4 bedroom 3 bathroom home offers 2960 heated square feet of pure beauty. The open concept design is larger than life and offers plenty of space as well as natural light. Beautiful vaulted ceilings accented by the wood burning fireplace welcome you in. The kitchen is fit for the chef and complete with two large pantries. A triple split floorplan is found with the primary suite with extra large closet downstairs to the left, a bedroom to the right with a bathroom nearby, and two large bedrooms and bathroom upstairs. A large computer nook situated upstairs is perfect for studying, or keeping the home/work life organized. The back porch opens up to a beautiful wood vaulted ceiling with wood burning fireplace and perfect views of the 3.75 acres.
This property is off market, which means it's not currently listed for sale or rent on Zillow. This may be different from what's available on other websites or public sources.


