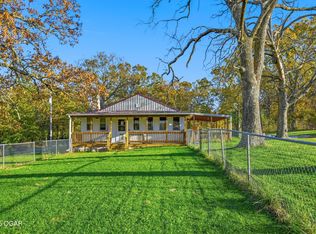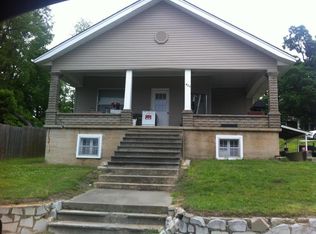Closed
Price Unknown
561 Hebron Road, Granby, MO 64844
4beds
1,500sqft
Manufactured On Land
Built in 2023
1.39 Acres Lot
$179,900 Zestimate®
$--/sqft
$-- Estimated rent
Home value
$179,900
$166,000 - $194,000
Not available
Zestimate® history
Loading...
Owner options
Explore your selling options
What's special
Looking for a home that will go FHA or VA? This is the home for you! Sitting on a 1.39 acre lot, this 2024 Manufactured home boasts 4 bedrooms and 2 baths. The house is 1500 sq feet with an open kitchen, living room, dining room, and den offering an inviting interior and provide the perfect place to entertain. The four bedrooms provide ample space for rest and relaxation, and the two bathrooms feature modern fixtures and finishes. Outside, the property is fully fenced, ensuring privacy and security. The carport, enclosed on three sides, offers convenience and protection for your vehicles. In addition, a storm shelter provides peace of mind during inclement weather and a 10 X 16 storage shed adds practical storage solutions. The backyard is privacy fenced, making it great for gatherings or simply enjoying quiet moments. Experience the joy of rural living with the convenience of modern amenities in this 2024 model manufactured home. Don't miss the opportunity to make this property your own, schedule a showing today!
Zillow last checked: 8 hours ago
Listing updated: August 02, 2024 at 02:59pm
Listed by:
West-Cobb Alliance,
ReeceNichols - Neosho
Bought with:
Eric Putnam, 2017032610
Keller Williams Realty Elevate
Source: SOMOMLS,MLS#: 60259833
Facts & features
Interior
Bedrooms & bathrooms
- Bedrooms: 4
- Bathrooms: 2
- Full bathrooms: 2
Primary bedroom
- Area: 201.24
- Dimensions: 15.6 x 12.9
Bedroom 2
- Area: 85.05
- Dimensions: 8.1 x 10.5
Bedroom 3
- Area: 85.16
- Dimensions: 8.11 x 10.5
Bedroom 4
- Area: 85.16
- Dimensions: 8.11 x 10.5
Dining area
- Area: 91.59
- Dimensions: 7.1 x 12.9
Family room
- Area: 134.16
- Dimensions: 10.4 x 12.9
Living room
- Area: 203.82
- Dimensions: 15.8 x 12.9
Heating
- Central, Electric
Cooling
- Ceiling Fan(s), Central Air
Appliances
- Included: Dishwasher, Free-Standing Electric Oven, Refrigerator
Features
- Flooring: Vinyl
- Has basement: No
- Has fireplace: No
Interior area
- Total structure area: 1,500
- Total interior livable area: 1,500 sqft
- Finished area above ground: 1,500
- Finished area below ground: 0
Property
Parking
- Total spaces: 2
- Parking features: Driveway
- Garage spaces: 2
- Carport spaces: 2
- Has uncovered spaces: Yes
Features
- Levels: One
- Stories: 1
- Fencing: Full
Lot
- Size: 1.39 Acres
Details
- Parcel number: 2528410
Construction
Type & style
- Home type: MobileManufactured
- Property subtype: Manufactured On Land
Materials
- Vinyl Siding
- Foundation: Block
- Roof: Composition
Condition
- Year built: 2023
Utilities & green energy
- Sewer: Septic Tank
- Water: Public
Community & neighborhood
Location
- Region: Granby
- Subdivision: N/A
Other
Other facts
- Listing terms: Cash,Conventional,FHA,VA Loan
Price history
| Date | Event | Price |
|---|---|---|
| 3/19/2024 | Sold | -- |
Source: | ||
| 2/27/2024 | Pending sale | $164,900$110/sqft |
Source: | ||
| 2/27/2024 | Contingent | $164,900$110/sqft |
Source: | ||
| 2/27/2024 | Listed for sale | $164,900$110/sqft |
Source: | ||
| 2/27/2024 | Pending sale | $164,900$110/sqft |
Source: | ||
Public tax history
Tax history is unavailable.
Neighborhood: 64844
Nearby schools
GreatSchools rating
- 3/10Granby CampusGrades: PK-8Distance: 0.5 mi
- 4/10East Newton High SchoolGrades: 9-12Distance: 2.5 mi
Schools provided by the listing agent
- Elementary: Granby
- Middle: Granby
- High: East Newton
Source: SOMOMLS. This data may not be complete. We recommend contacting the local school district to confirm school assignments for this home.

