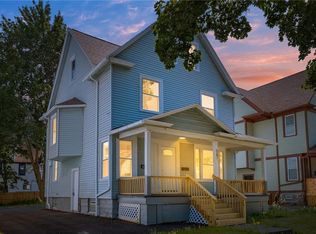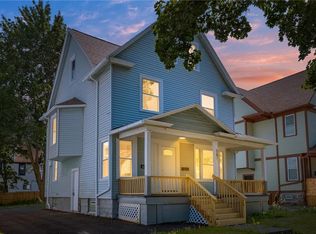Closed
$202,500
561 Hayward Ave, Rochester, NY 14609
4beds
1,728sqft
Single Family Residence
Built in 1900
5,314.32 Square Feet Lot
$208,400 Zestimate®
$117/sqft
$1,750 Estimated rent
Maximize your home sale
Get more eyes on your listing so you can sell faster and for more.
Home value
$208,400
$194,000 - $225,000
$1,750/mo
Zestimate® history
Loading...
Owner options
Explore your selling options
What's special
**Charming Modern Retreat in a Quiet Neighborhood**
Welcome to your dream home! This stunning four-bedroom, two-bathroom residence has been completely remodeled and is situated on a serene street, offering both tranquility and convenience.
Step inside and be captivated by the brand new modern finishes that adorn every corner of this beautifully designed space. The open floor plan creates a seamless flow between the living room, dining room, and breakfast room, perfect for entertaining or family gatherings. The heart of the home is the exquisite brand new kitchen, featuring elegant quartz countertops, a spacious breakfast and coffee bar, and ample storage for all your culinary needs.
Each of the large, spacious bedrooms boasts modern finishes and plenty of natural light, providing a comfortable retreat for everyone in the family. Both bathrooms have been thoughtfully updated, showcasing contemporary fixtures and stylish design.
With new windows, a new furnace, and luxurious hardwood and carpeting throughout, this home offers both style and efficiency. Enjoy the peace of mind that comes with a completely remodeled property in a quiet, friendly neighborhood.
Don’t miss out on this incredible opportunity to own a beautifully updated home that combines modern living with cozy charm.
Delayed negotiations until Monday May 26th at 5PM.
Zillow last checked: 8 hours ago
Listing updated: July 12, 2025 at 08:37am
Listed by:
Stephen J. Babbitt Jr. II 585-802-2366,
Babbitt Realty,
Stephen J. Babbitt 585-230-4707,
Babbitt Realty
Bought with:
Sharon M. Quataert, 10491204899
Sharon Quataert Realty
Source: NYSAMLSs,MLS#: R1607477 Originating MLS: Rochester
Originating MLS: Rochester
Facts & features
Interior
Bedrooms & bathrooms
- Bedrooms: 4
- Bathrooms: 2
- Full bathrooms: 2
- Main level bathrooms: 1
Heating
- Gas, Forced Air
Appliances
- Included: Dishwasher, Gas Oven, Gas Range, Gas Water Heater, Microwave
Features
- Breakfast Bar, Breakfast Area, Entrance Foyer, Living/Dining Room, Quartz Counters
- Flooring: Carpet, Hardwood, Tile, Varies
- Basement: Full
- Has fireplace: No
Interior area
- Total structure area: 1,728
- Total interior livable area: 1,728 sqft
Property
Parking
- Parking features: No Garage
Features
- Exterior features: Blacktop Driveway
Lot
- Size: 5,314 sqft
- Dimensions: 42 x 125
- Features: Rectangular, Rectangular Lot, Residential Lot
Details
- Parcel number: 26140010769000010160000000
- Special conditions: Standard
Construction
Type & style
- Home type: SingleFamily
- Architectural style: Colonial
- Property subtype: Single Family Residence
Materials
- Wood Siding
- Foundation: Block
Condition
- Resale
- Year built: 1900
Utilities & green energy
- Sewer: Connected
- Water: Connected, Public
- Utilities for property: Sewer Connected, Water Connected
Community & neighborhood
Location
- Region: Rochester
- Subdivision: Beechwood
Other
Other facts
- Listing terms: Cash,Conventional,FHA
Price history
| Date | Event | Price |
|---|---|---|
| 7/9/2025 | Sold | $202,500+19.2%$117/sqft |
Source: | ||
| 5/29/2025 | Pending sale | $169,900$98/sqft |
Source: | ||
| 5/16/2025 | Listed for sale | $169,900+246.7%$98/sqft |
Source: | ||
| 9/18/2024 | Sold | $49,000+63.3%$28/sqft |
Source: Public Record Report a problem | ||
| 6/18/2024 | Sold | $30,000$17/sqft |
Source: Public Record Report a problem | ||
Public tax history
| Year | Property taxes | Tax assessment |
|---|---|---|
| 2024 | -- | $86,400 +117.6% |
| 2023 | -- | $39,700 |
| 2022 | -- | $39,700 |
Find assessor info on the county website
Neighborhood: Beechwood
Nearby schools
GreatSchools rating
- 2/10School 33 AudubonGrades: PK-6Distance: 0.5 mi
- 4/10East Lower SchoolGrades: 6-8Distance: 0.7 mi
- 2/10East High SchoolGrades: 9-12Distance: 0.7 mi
Schools provided by the listing agent
- District: Rochester
Source: NYSAMLSs. This data may not be complete. We recommend contacting the local school district to confirm school assignments for this home.

