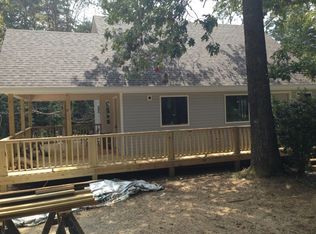Sold for $275,000
$275,000
561 Harbor Springs Rd, Jamestown, KY 42629
3beds
2,126sqft
Single Family Residence
Built in 1979
0.86 Acres Lot
$277,400 Zestimate®
$129/sqft
$1,986 Estimated rent
Home value
$277,400
Estimated sales range
Not available
$1,986/mo
Zestimate® history
Loading...
Owner options
Explore your selling options
What's special
Escape to 561 Harbor Springs Rd, a lakeside retreat on 0.862 acres, just steps from Jamestown Marina. This uniquely styled home offers an open floor plan with a remodeled kitchen featuring modern appliances, double pantries, and a seamless flow into the dining and living areas. The first level also includes a dedicated game room, which could easily be converted into one or two additional bedrooms for guests. Sliding glass doors lead to a partially covered deck with seasonal lake views, perfect for relaxing or entertaining. The primary bedroom is a peaceful sanctuary, offering an en-suite bath, office space, and a private balcony overlooking the lake. The lower level includes a partially unfinished basement for ample storage. For the automobile and boat enthusiast, the oversized, climate-controlled garage fits two cars and a boat and includes a woodworking shop. Step outside to enjoy the fire pit and hot tub. This property is an ideal retreat for those seeking a mix of comfort, adventure, and potential income. With the ability to generate approx $40K annually as a short-term rental on Airbnb or VRBO, it's a great investment. Don't miss your chance to own this lakeside paradise.
Zillow last checked: 8 hours ago
Listing updated: August 29, 2025 at 10:22pm
Listed by:
Bob Sophiea 859-721-2127,
eXp Realty, LLC
Bought with:
Null Non-Member
Non-Member Office
Source: Imagine MLS,MLS#: 25000575
Facts & features
Interior
Bedrooms & bathrooms
- Bedrooms: 3
- Bathrooms: 3
- Full bathrooms: 3
Primary bedroom
- Level: Second
Bedroom 1
- Level: Second
Bedroom 2
- Level: Second
Bathroom 1
- Description: Full Bath
- Level: First
Bathroom 2
- Description: Full Bath
- Level: Second
Bathroom 3
- Description: Full Bath
- Level: Second
Bonus room
- Level: Second
Den
- Level: First
Kitchen
- Level: First
Living room
- Level: First
Living room
- Level: First
Utility room
- Level: First
Heating
- Electric, Heat Pump, Propane Tank Leased
Cooling
- Electric, Heat Pump
Appliances
- Included: Dishwasher, Microwave, Refrigerator, Oven, Range
Features
- Walk-In Closet(s), Ceiling Fan(s)
- Flooring: Carpet, Laminate, Tile
- Basement: Crawl Space,Partial,Unfinished,Walk-Out Access,Walk-Up Access
Interior area
- Total structure area: 2,126
- Total interior livable area: 2,126 sqft
- Finished area above ground: 2,126
- Finished area below ground: 0
Property
Parking
- Total spaces: 4
- Parking features: Detached Garage, Driveway, Garage Door Opener, Garage Faces Front
- Garage spaces: 4
- Has uncovered spaces: Yes
Features
- Levels: Two
- Patio & porch: Deck
- Has view: Yes
- View description: Rural, Trees/Woods
Lot
- Size: 0.86 Acres
Details
- Parcel number: 0485002044.00
Construction
Type & style
- Home type: SingleFamily
- Property subtype: Single Family Residence
Materials
- Vinyl Siding
- Foundation: Block
- Roof: Metal,Shingle
Condition
- New construction: No
- Year built: 1979
Utilities & green energy
- Sewer: Septic Tank
- Water: Public
Community & neighborhood
Location
- Region: Jamestown
- Subdivision: Harbor Springs
Price history
| Date | Event | Price |
|---|---|---|
| 6/27/2025 | Sold | $275,000-5.2%$129/sqft |
Source: | ||
| 6/25/2025 | Pending sale | $290,000$136/sqft |
Source: | ||
| 6/6/2025 | Contingent | $290,000$136/sqft |
Source: | ||
| 5/8/2025 | Price change | $290,000-3.3%$136/sqft |
Source: | ||
| 4/16/2025 | Price change | $300,000-4.8%$141/sqft |
Source: | ||
Public tax history
| Year | Property taxes | Tax assessment |
|---|---|---|
| 2022 | $433 -1.4% | $85,000 |
| 2021 | $439 -3.8% | $85,000 |
| 2020 | $457 +78% | $85,000 +30.8% |
Find assessor info on the county website
Neighborhood: 42629
Nearby schools
GreatSchools rating
- 5/10Jamestown Elementary SchoolGrades: PK-5Distance: 2.7 mi
- 7/10Russell County Middle SchoolGrades: 6-8Distance: 6.5 mi
- 6/10Russell County High SchoolGrades: 9-12Distance: 6.6 mi
Schools provided by the listing agent
- Elementary: Jamestown
- Middle: Russell Co
- High: Russell Co
Source: Imagine MLS. This data may not be complete. We recommend contacting the local school district to confirm school assignments for this home.

Get pre-qualified for a loan
At Zillow Home Loans, we can pre-qualify you in as little as 5 minutes with no impact to your credit score.An equal housing lender. NMLS #10287.
