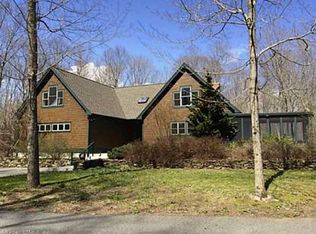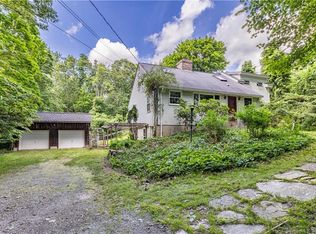Stately Elegance, Timeless Design, Quality Throughout, this impressive colonial has it all! Lovingly maintained & thoughtfully improved it's set back from the road on over 5 acres of land w/ plenty of privacy & elbow room. Entering across the covered front porch you find yourself in a very spacious foyer w/ slate floor. To your left is the vestibule/coat room & to your right is the living room, spacious w/ gleaming hardwood floors, huge windows & fireplace. Adjacent to the LR is the formal dining room w/ crown molding, chair rail & wainscoting. Off the dining room you'll find the fully renovated kitchen w/ loads of cabinets, quartz countertops, double wall ovens, pantry closet w/ tons of storage, tile floor, breakfast area & sliders out to the back deck. The light color pallet & sliders/windows provide tons of light to create your culinary masterpieces. Past the kitchen is the family room w/ accented hardwood floors, floor to ceiling fireplace, vaulted ceilings & windows overlooking the backyard. Thru the family room is the private office w/ wall of built-in bookcases, the perfect spot to work. A first floor half bath & separate laundry room complete the first level. Upstairs the master suite has a fully renovated master bath w/ custom tiled shower & custom cambria topped vanity. Three more spacious bedrooms all w/ hardwood floors & a full hall bath complete the upstairs. A spacious back deck w/ private hot tub, 2-car garage, full walk-out basement & much more! Don't Miss!
This property is off market, which means it's not currently listed for sale or rent on Zillow. This may be different from what's available on other websites or public sources.


