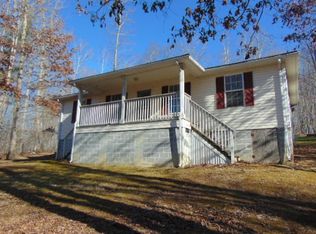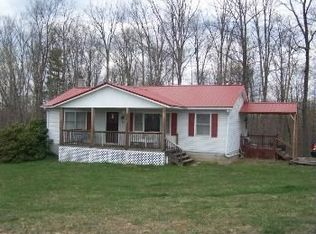Cabin situated on 2.3 acres +/- with 2 bedrooms and 2 bath. Living room has large fireplace made from stone. Hardwood flooring and ceramic tile in rooms on main floor. Large wrap around deck and above ground pool provide a nice place for entertaining family and friends. House has an unfinished basement with plenty of room for storage of extra items. Property offers privacy but is located approximately 30 minutes to US-460 W.
This property is off market, which means it's not currently listed for sale or rent on Zillow. This may be different from what's available on other websites or public sources.


