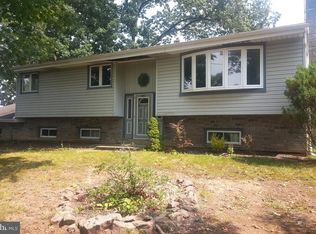Sold for $535,000
$535,000
561 Ellis Woods Rd, Pottstown, PA 19465
4beds
2,638sqft
Single Family Residence
Built in 1961
1 Acres Lot
$539,300 Zestimate®
$203/sqft
$3,417 Estimated rent
Home value
$539,300
$507,000 - $577,000
$3,417/mo
Zestimate® history
Loading...
Owner options
Explore your selling options
What's special
Welcome to 561 Ellis Woods Rd – Where modern elegance meets country charm! Step into this stunningly renovated retreat nestled on a one-acre corner lot in the coveted Owen J Roberts School District. This 4-bedroom, 3-bathroom home has been thoughtfully redesigned from top to bottom, blending timeless character with today’s most desirable features. As you enter, you’re greeted by refinished hardwood floors and a sun-drenched open layout. The family room offers an oversized picture window and a cozy stone fireplace with mantle. The kitchen and dining area open to each other, with the kitchen boasting new countertops, tiled backsplash, and a farmhouse sink. There are also all-new stainless appliances, a large custom island with butcher block top, and under-counter LED lighting. The full hall bathroom has been completely renovated with new vents, lighting, plumbing, electrical, and luxury vinyl plank flooring. All bedrooms are wonderfully sized with ample closet space. The primary bedroom features yet another fully remodeled bathroom with an oversized stall shower. Downstairs, the fully finished lower level features another bedroom and brand new full bathroom. There is another gorgeous brick fireplace, as well as a convenient laundry area with utility sink and an abundance of storage. Everything that matters has been meticulously redone, including new insulated tilt-in vinyl windows, new roof with architectural shingles, new siding, aluminum fascia capping and more. There is all new plumbing throughout including new whole-house particulate water filter, new PVC drain, waste and vent system and new electric water heater. Completely new HVAC system including all new insulated metal supply and return ducting to both floors. New four ton heat pump / AC condenser and air handler equipment. The on site septic system was professionally inspected with the main components being in excellent working condition. Upgrades were added, including a new tank input baffle with surface clean out, new tank outlet baffle, a new PVC line with outlet side cleanout installed, and two new service openings. All improvements were done under permit and inspection of the Chester County Health Department. You truly have to come and see everything this home has to offer for yourself! Come and fall in love with this absolute dream home!
Zillow last checked: 8 hours ago
Listing updated: July 15, 2025 at 05:01pm
Listed by:
Mariel Gniewoz 610-310-6408,
Keller Williams Real Estate-Montgomeryville,
Listing Team: The Mariel G. Weiss Team, Co-Listing Team: The Mariel G. Weiss Team,Co-Listing Agent: Stacey Infanti 267-301-3411,
Keller Williams Real Estate-Montgomeryville
Bought with:
Nettie Scott, RS366553
Keller Williams Realty Group
Source: Bright MLS,MLS#: PACT2100948
Facts & features
Interior
Bedrooms & bathrooms
- Bedrooms: 4
- Bathrooms: 3
- Full bathrooms: 3
- Main level bathrooms: 2
- Main level bedrooms: 3
Basement
- Area: 1276
Heating
- Hot Water, Electric
Cooling
- Central Air, Electric
Appliances
- Included: Built-In Range, Dishwasher, Microwave, Electric Water Heater
- Laundry: In Basement
Features
- Bathroom - Stall Shower, Bathroom - Tub Shower, Breakfast Area, Ceiling Fan(s), Combination Kitchen/Dining, Open Floorplan, Kitchen Island, Primary Bath(s), Recessed Lighting
- Basement: Finished
- Number of fireplaces: 2
Interior area
- Total structure area: 2,638
- Total interior livable area: 2,638 sqft
- Finished area above ground: 1,362
- Finished area below ground: 1,276
Property
Parking
- Total spaces: 2
- Parking features: Storage, Garage Faces Front, Inside Entrance, Driveway, Attached
- Attached garage spaces: 2
- Has uncovered spaces: Yes
Accessibility
- Accessibility features: None
Features
- Levels: Two
- Stories: 2
- Exterior features: Rain Gutters
- Pool features: None
Lot
- Size: 1 Acres
Details
- Additional structures: Above Grade, Below Grade
- Parcel number: 1804 0109.0800
- Zoning: RES
- Special conditions: Standard
Construction
Type & style
- Home type: SingleFamily
- Architectural style: Colonial
- Property subtype: Single Family Residence
Materials
- Vinyl Siding, Aluminum Siding
- Foundation: Block
Condition
- Excellent
- New construction: No
- Year built: 1961
Utilities & green energy
- Sewer: On Site Septic
- Water: Well
Community & neighborhood
Location
- Region: Pottstown
- Subdivision: None Available
- Municipality: EAST COVENTRY TWP
Other
Other facts
- Listing agreement: Exclusive Agency
- Ownership: Fee Simple
Price history
| Date | Event | Price |
|---|---|---|
| 7/15/2025 | Sold | $535,000$203/sqft |
Source: | ||
| 6/16/2025 | Pending sale | $535,000$203/sqft |
Source: | ||
| 6/13/2025 | Listed for sale | $535,000+94.5%$203/sqft |
Source: | ||
| 8/9/2023 | Sold | $275,000-6.8%$104/sqft |
Source: | ||
| 7/20/2023 | Pending sale | $295,000$112/sqft |
Source: | ||
Public tax history
| Year | Property taxes | Tax assessment |
|---|---|---|
| 2025 | $6,885 +5.5% | $151,690 |
| 2024 | $6,526 +2.3% | $151,690 |
| 2023 | $6,382 +1.4% | $151,690 |
Find assessor info on the county website
Neighborhood: 19465
Nearby schools
GreatSchools rating
- 8/10East Coventry El SchoolGrades: K-6Distance: 0.6 mi
- 4/10Owen J Roberts Middle SchoolGrades: 7-8Distance: 2.6 mi
- 7/10Owen J Roberts High SchoolGrades: 9-12Distance: 2.7 mi
Schools provided by the listing agent
- District: Owen J Roberts
Source: Bright MLS. This data may not be complete. We recommend contacting the local school district to confirm school assignments for this home.
Get a cash offer in 3 minutes
Find out how much your home could sell for in as little as 3 minutes with a no-obligation cash offer.
Estimated market value$539,300
Get a cash offer in 3 minutes
Find out how much your home could sell for in as little as 3 minutes with a no-obligation cash offer.
Estimated market value
$539,300
