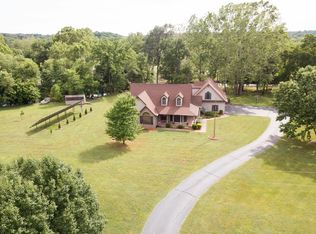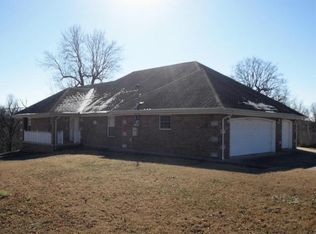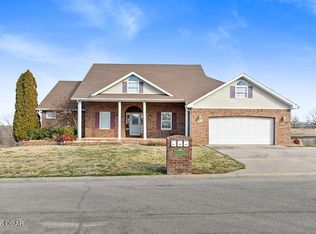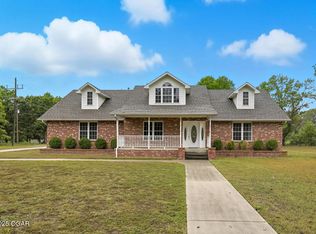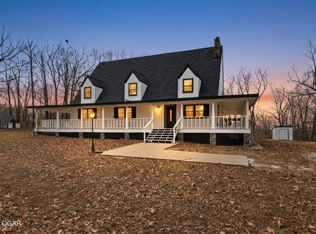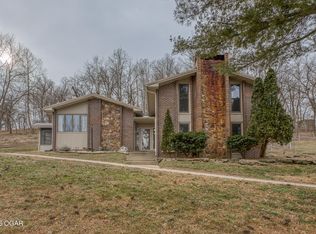Creekside 5-Bedroom Retreat - A Haven for Loved Ones, Friends, and Timeless Gatherings
Nestled on 1.43 acres along the gentle banks of Hickory Creek, this exceptional 5-bedroom, 5-bath retreat is more than a home—it is a destination where life's most cherished moments take root. Over the years, it has welcomed more than 40 guests for celebrations both grand and intimate: wedding receptions beneath the trees, rehearsal dinners and crawfish boils by the water, joyful family reunions, and dinner groups that linger long into the evening. Children have skipped rocks in the creek, birthday parties and graduation gatherings have filled the lawns with laughter, and holidays have been marked with more than 30 loved ones gathered around a soaring 12-foot Christmas tree, both fireplaces aglow.
Designed to sleep up to ten comfortably, the home offers gracious spaces for hosting. A chef's kitchen with granite counters, an oversized island, and a sunlit breakfast nook invites the pleasure of cooking together, while two dramatic stone fireplaces anchor the living areas with warmth and charm. The expansive primary suite provides a serene retreat, and two additional en-suite bedrooms on the main level create privacy and ease for family and guests alike.
Whether it is a community group of forty gathered beneath the canopy of trees, a summer cookout by the creek, or a quiet morning spent with a cup of coffee and a view of the water, this property offers a lifestyle that is both refined and relaxed. Every season here is an invitation to gather, celebrate, and create memories that endure.
Active
Price increase: $1.1K (2/10)
$498,900
561 E Spring St, Neosho, MO 64850
5beds
3,670sqft
Est.:
Single Family Residence
Built in 1958
1 Acres Lot
$483,400 Zestimate®
$136/sqft
$-- HOA
What's special
Dramatic stone fireplacesTwo additional en-suite bedroomsExpansive primary suiteSunlit breakfast nookOversized island
- 140 days |
- 1,820 |
- 80 |
Zillow last checked: 8 hours ago
Listing updated: January 21, 2026 at 05:10pm
Listed by:
Christi Sims 417-623-9900,
KELLER WILLIAMS REALTY ELEVATE
Source: Ozark Gateway AOR,MLS#: 255373
Tour with a local agent
Facts & features
Interior
Bedrooms & bathrooms
- Bedrooms: 5
- Bathrooms: 5
- Full bathrooms: 4
- 1/2 bathrooms: 1
Primary bedroom
- Dimensions: 26 x 19
Bedroom 2
- Dimensions: 15 x 13
Bedroom 3
- Dimensions: 19 x 16
Bedroom 4
- Dimensions: 16 x 16
Bedroom 5
- Dimensions: 10 x 18
Dining room
- Dimensions: 17 x 14
Kitchen
- Dimensions: 16 x 15
Living room
- Dimensions: 16 x 14
Heating
- Has Heating (Unspecified Type)
Cooling
- Has cooling: Yes
Features
- Ceiling Fan(s), Eat-in Kitchen, Kitchen Island
- Flooring: Carpet
- Windows: Plantation Shutters
- Basement: Crawl Space
- Has fireplace: Yes
Interior area
- Total structure area: 3,670
- Total interior livable area: 3,670 sqft
- Finished area above ground: 3,670
- Finished area below ground: 0
Property
Parking
- Total spaces: 2
- Parking features: Garage Door Opener
- Attached garage spaces: 2
- Details: 2 Car Att Garage
Features
- Patio & porch: Deck
- Fencing: Wood
- On waterfront: Yes
- Waterfront features: Waterfront
Lot
- Size: 1 Acres
- Features: Landscaped
Details
- Additional structures: Stable(s)
- Parcel number: 154.019004011002.000
Construction
Type & style
- Home type: SingleFamily
- Architectural style: Ranch,Contemporary
- Property subtype: Single Family Residence
Materials
- Wood
- Foundation: Other - See Remarks
Condition
- Year built: 1958
Utilities & green energy
- Sewer: Public Sewer
Community & HOA
Location
- Region: Neosho
Financial & listing details
- Price per square foot: $136/sqft
- Tax assessed value: $220,100
- Annual tax amount: $2,863
- Date on market: 9/28/2025
- Listing terms: Cash,Conventional,FHA
Estimated market value
$483,400
$459,000 - $508,000
$1,923/mo
Price history
Price history
| Date | Event | Price |
|---|---|---|
| 2/10/2026 | Pending sale | $499,999+0.2%$136/sqft |
Source: | ||
| 1/22/2026 | Price change | $498,900-0.2%$136/sqft |
Source: | ||
| 9/30/2025 | Price change | $499,999+0%$136/sqft |
Source: | ||
| 9/28/2025 | Listed for sale | $499,9000%$136/sqft |
Source: | ||
| 9/2/2025 | Listing removed | $499,999$136/sqft |
Source: | ||
Public tax history
Public tax history
| Year | Property taxes | Tax assessment |
|---|---|---|
| 2024 | $2,302 +0.3% | $41,500 |
| 2023 | $2,296 +1.4% | $41,500 +1.2% |
| 2021 | $2,263 +1.9% | $41,010 -7.3% |
Find assessor info on the county website
BuyAbility℠ payment
Est. payment
$2,835/mo
Principal & interest
$2377
Property taxes
$283
Home insurance
$175
Climate risks
Neighborhood: 64850
Nearby schools
GreatSchools rating
- 3/10Benton Elementary SchoolGrades: K-4Distance: 0.7 mi
- 5/10Neosho Jr. High SchoolGrades: 7-8Distance: 3.1 mi
- 3/10Neosho High SchoolGrades: 9-12Distance: 1.4 mi
Schools provided by the listing agent
- Elementary: Benton
- Middle: Neosho
Source: Ozark Gateway AOR. This data may not be complete. We recommend contacting the local school district to confirm school assignments for this home.
- Loading
- Loading
