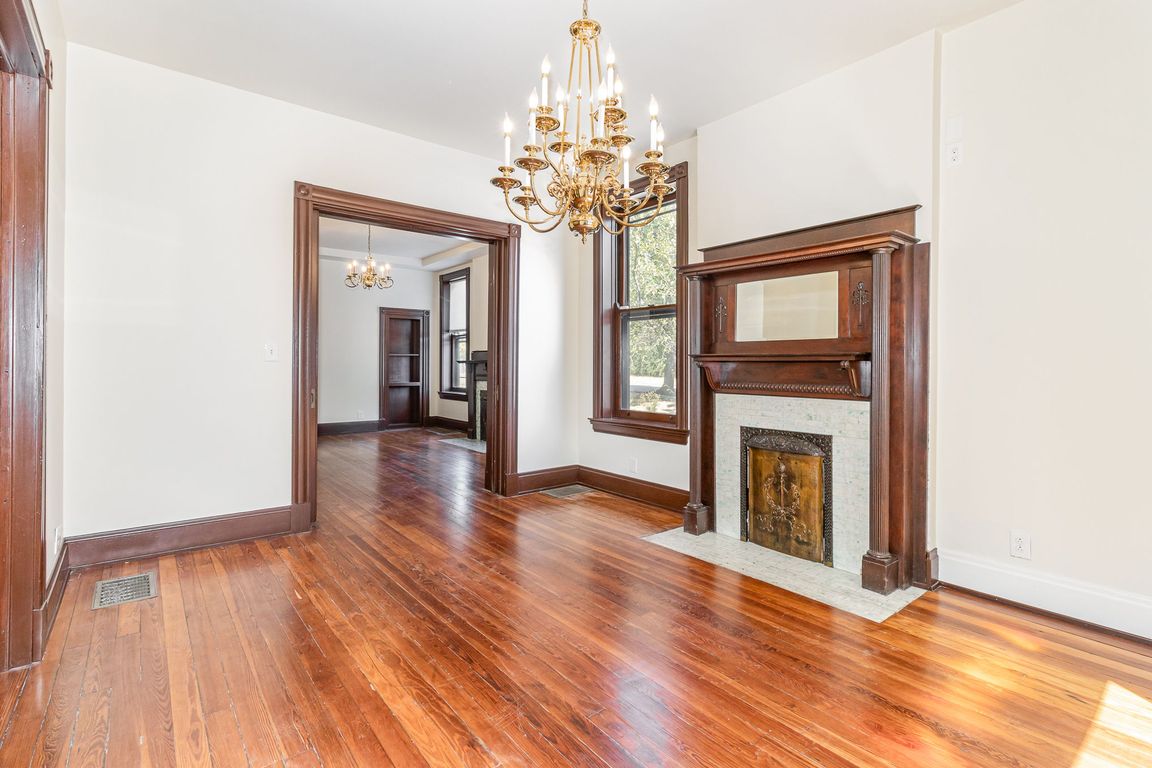
561 E 4th St, Newport, KY 41071
What's special
Step into this beautiful Craftsman home, where timeless elegance meets modern comfort. The first impression is a charming wooden front door and stunning stained-glass windows. Original hardwood floors great you as you walk through with a striking staircase as the centerpiece. Off the entry is a living area complete with a ...
- 116 days |
- 1,730 |
- 110 |
Travel times
Living Room
Kitchen
Primary Bedroom
Zillow last checked: 8 hours ago
Listing updated: November 03, 2025 at 04:49pm
Martha Works Larsen 859-652-5976,
Century 21 Premiere Properties
Facts & features
Interior
Bedrooms & bathrooms
- Bedrooms: 4
- Bathrooms: 4
- Full bathrooms: 4
Primary bedroom
- Features: Fireplace(s), Wood Flooring, Bath Adjoins, Sitting Room, Recessed Lighting, Hardwood Floors
- Level: Second
- Area: 294
- Dimensions: 14 x 21
Bedroom 2
- Features: Wood Flooring, Ceiling Fan(s), Washer Hookup, Hardwood Floors
- Level: Second
- Area: 236.67
- Dimensions: 14.7 x 16.1
Bedroom 3
- Features: Wood Flooring
- Level: Third
- Area: 172.14
- Dimensions: 14.11 x 12.2
Bedroom 4
- Features: Hardwood Floors
- Level: Third
- Area: 243.11
- Dimensions: 15.1 x 16.1
Bathroom 2
- Features: Full Finished Bath, Tile Flooring
- Level: First
- Area: 46.15
- Dimensions: 7.1 x 6.5
Bathroom 3
- Features: Tub With Shower, Tile Flooring
- Level: Second
- Area: 55.44
- Dimensions: 8.8 x 6.3
Bathroom 4
- Features: Full Finished Bath, Tile Flooring
- Level: Third
- Area: 50.4
- Dimensions: 12 x 4.2
Dining room
- Features: Fireplace(s), Chandelier, Hardwood Floors
- Level: First
- Area: 165
- Dimensions: 11 x 15
Entry
- Features: Wood Flooring, Transom, Entrance Foyer
- Level: First
- Area: 188.49
- Dimensions: 18.3 x 10.3
Family room
- Features: Bookcases, Hardwood Floors
- Level: First
- Area: 221
- Dimensions: 13 x 17
Family room
- Features: Fireplace(s), Ceiling Fan(s), Recessed Lighting, Hardwood Floors
- Level: Second
- Area: 236.67
- Dimensions: 14.7 x 16.1
Kitchen
- Features: Walk-Out Access, Wood Flooring, Window Treatments, Breakfast Bar, Gourmet Kitchen, Wood Cabinets, Hardwood Floors
- Level: First
- Area: 240
- Dimensions: 16 x 15
Living room
- Features: Fireplace(s), Hardwood Floors
- Level: First
- Area: 224
- Dimensions: 16 x 14
Primary bath
- Features: Marble Flooring, Double Vanity, Shower With Bench, Shower, Soaking Tub
- Level: Second
- Area: 266.2
- Dimensions: 22 x 12.1
Heating
- Has Heating (Unspecified Type)
Cooling
- Multi Units, Central Air
Appliances
- Included: Stainless Steel Appliance(s), Gas Range, Dishwasher, Refrigerator, Tankless Water Heater
- Laundry: Electric Dryer Hookup
Features
- Kitchen Island, Soaking Tub, Smart Thermostat, Open Floorplan, Granite Counters, Crown Molding, Chandelier, Bookcases, Breakfast Bar, Ceiling Fan(s), High Ceilings, Natural Woodwork, Recessed Lighting
- Doors: Pocket Door(s), Multi Panel Doors
- Windows: Vinyl Clad Window(s), Wood Frames
- Number of fireplaces: 5
- Fireplace features: Inoperable
Interior area
- Total structure area: 3,870
- Total interior livable area: 3,870 sqft
Property
Parking
- Parking features: On Street
- Has uncovered spaces: Yes
Features
- Levels: Three Or More
- Stories: 3
- Patio & porch: Covered, Patio
- Has view: Yes
- View description: Neighborhood
Lot
- Size: 435.6 Square Feet
- Dimensions: 30 x 96
- Features: Corner Lot, Level
Details
- Parcel number: 9999933322.00
- Zoning description: Residential
Construction
Type & style
- Home type: SingleFamily
- Architectural style: Craftsman
- Property subtype: Single Family Residence, Residential
Materials
- Brick
- Foundation: Stone
- Roof: Shingle
Condition
- Existing Structure
- New construction: No
- Year built: 1904
Utilities & green energy
- Sewer: Public Sewer
- Water: Public
- Utilities for property: Natural Gas Available
Community & HOA
HOA
- Has HOA: No
Location
- Region: Newport
Financial & listing details
- Price per square foot: $181/sqft
- Tax assessed value: $276,000
- Annual tax amount: $1,118
- Date on market: 8/15/2025
- Cumulative days on market: 427 days
Price history
| Date | Event | Price |
|---|---|---|
| 10/21/2025 | Price change | $699,000-3.6%$181/sqft |
Source: | ||
| 9/8/2025 | Price change | $725,000-2%$187/sqft |
Source: | ||
| 8/15/2025 | Listed for sale | $740,000-2%$191/sqft |
Source: | ||
| 8/15/2025 | Listing removed | $755,000$195/sqft |
Source: | ||
| 8/11/2025 | Price change | $755,000-1.9%$195/sqft |
Source: | ||
Public tax history
| Year | Property taxes | Tax assessment |
|---|---|---|
| 2022 | $1,118 -2.9% | $276,000 |
| 2021 | $1,151 +95.8% | $276,000 +98.6% |
| 2018 | $588 -19.2% | $139,000 |
Find assessor info on the county website
BuyAbility℠ payment
Climate risks
Explore flood, wildfire, and other predictive climate risk information for this property on First Street®️.
Nearby schools
GreatSchools rating
- 3/10Newport Intermediate SchoolGrades: 3-6Distance: 0.7 mi
- 5/10Newport High SchoolGrades: 7-12Distance: 0.3 mi
- NANewport Primary SchoolGrades: PK-2Distance: 0.9 mi
Schools provided by the listing agent
- Elementary: Newport Elementary
- Middle: Newport Intermediate
- High: Newport High
Source: NKMLS. This data may not be complete. We recommend contacting the local school district to confirm school assignments for this home.