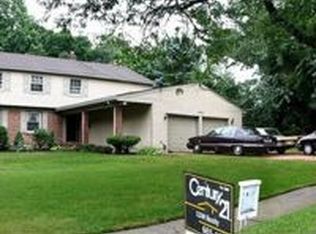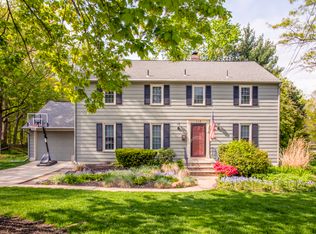Barclay Beauty! Welcome Home To This Wonderfully Rehabbed, 2-Story Home In The Sought After Barclay Farms Neighborhood Of Cherry Hill. Nothing Left Undone. This 3 Bedroom, 2.5 Bath Home Is Remarkable Inside And Out. A Brand New Trex Front Porch Meet You Upon Entry And Hardwood Floors Greet You As You Enter The Foyer. Step Up To The Expansive Living Room With Great Light, Huge Bow Window, Skylight And Tall Ceilings. Connected Is The Dining Room With Custom High Ceiling, Amazing Light Fixture And Access To The Brand New Kitchen With Custom Back Splash, All New Stainless Steel Appliances, Granite Countertops And Stunning White Cabinetry. The Kitchen Features French Doors To The Maintenance Free, Trex Deck And Beautiful Backyard Featuring A Fully Fenced Yard And Privacy Wall. Back Inside, The Hardwood Floors Continue Into The Family Room With Featured Brick Wall And Fireplace. The Half Bath Is Completely New As Well, Offering Beautiful Tile Flooring, Custom Vanity And All New Fixtures. Head Upstairs To Find 3, Spacious Bedrooms, Including A Master Suite With Its Own En-Suite Bathroom. Both Upstairs Full Baths Are Done Completely From Top To Bottom With All New Tile, Shower (Tub/Shower Combo In Hall Bath), Fixtures, Flooring And Lighting. The Home Offers Even MORE Square Footage In The Fully Finished Basement WITH Bonus Room. There Is Recessed Lighting Throughout, Plenty Of Storage, And Great Space For Entertaining In This Beautiful Home. 6 Panel Doors Throughout, New Windows, and Sits On .43 Acres With An Attached, 1 Car Garage. Convenient To All Major Roadways, Places Of Worship And Award Winning, Cherry Hill Schools. Also available for Rent $2,300/month.
This property is off market, which means it's not currently listed for sale or rent on Zillow. This may be different from what's available on other websites or public sources.


