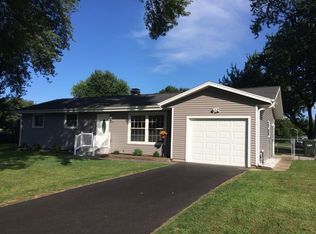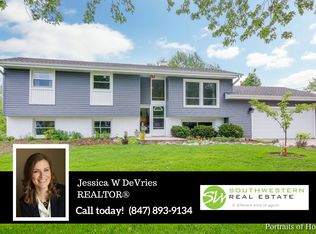Closed
$336,000
561 Cheyenne Trl, Carol Stream, IL 60188
3beds
1,407sqft
Single Family Residence
Built in 1963
10,419.55 Square Feet Lot
$348,400 Zestimate®
$239/sqft
$2,697 Estimated rent
Home value
$348,400
$317,000 - $383,000
$2,697/mo
Zestimate® history
Loading...
Owner options
Explore your selling options
What's special
Welcome to 561 Cheyenne Trail, a spacious ranch-style home offering main-level living at its finest. This beautiful property features a primary bedroom with an ensuite bath, two additional bedrooms, a large living room, a galley style kitchen with a new stove top 2024 a new Refrigerator 2020, a separate dining room, a spacious family room or flex space, a Spacious utility room with Washer & Dryer and an attached 1-car garage. Updates to the home include newer windows installed in 2020, a completely new roof in 2018, and an HVAC system in 2018. The exterior of the property boasts a concrete patio in the yard, a storage shed, and an established garden area. Located in a convenient area, this home is close to shopping, dining, schools, libraries, parks, Park District fitness center, and commuter routes. Don't miss out on the opportunity to make this stunning property your new home.
Zillow last checked: 8 hours ago
Listing updated: March 02, 2025 at 12:01am
Listing courtesy of:
Jovandi Bermudez, CSC,SFR 708-296-2107,
Fathom Realty IL LLC
Bought with:
Jordan Heneghan, RENE
Keller Williams Inspire
Source: MRED as distributed by MLS GRID,MLS#: 12276938
Facts & features
Interior
Bedrooms & bathrooms
- Bedrooms: 3
- Bathrooms: 2
- Full bathrooms: 2
Primary bedroom
- Features: Flooring (Parquet), Bathroom (Full)
- Level: Main
- Area: 110 Square Feet
- Dimensions: 11X10
Bedroom 2
- Features: Flooring (Parquet)
- Level: Main
- Area: 117 Square Feet
- Dimensions: 13X9
Bedroom 3
- Features: Flooring (Parquet)
- Level: Main
- Area: 99 Square Feet
- Dimensions: 11X9
Dining room
- Features: Flooring (Parquet)
- Level: Main
- Area: 72 Square Feet
- Dimensions: 9X8
Family room
- Features: Flooring (Vinyl)
- Level: Main
- Area: 234 Square Feet
- Dimensions: 18X13
Kitchen
- Features: Kitchen (Galley), Flooring (Vinyl)
- Level: Main
- Area: 112 Square Feet
- Dimensions: 14X8
Laundry
- Features: Flooring (Vinyl)
- Level: Main
- Area: 54 Square Feet
- Dimensions: 9X6
Living room
- Features: Flooring (Parquet)
- Level: Main
- Area: 252 Square Feet
- Dimensions: 18X14
Heating
- Natural Gas
Cooling
- Central Air
Appliances
- Included: Refrigerator, Washer, Dryer, Cooktop, Range Hood, Gas Cooktop, Oven
- Laundry: Main Level, Gas Dryer Hookup, In Unit
Features
- 1st Floor Bedroom
- Basement: Crawl Space
- Attic: Dormer,Unfinished
Interior area
- Total structure area: 1,407
- Total interior livable area: 1,407 sqft
Property
Parking
- Total spaces: 1
- Parking features: Concrete, Garage Door Opener, On Site, Garage Owned, Attached, Garage
- Attached garage spaces: 1
- Has uncovered spaces: Yes
Accessibility
- Accessibility features: No Disability Access
Features
- Stories: 1
- Patio & porch: Porch
- Fencing: Fenced
Lot
- Size: 10,419 sqft
- Dimensions: 75X134X75X138
- Features: Mature Trees
Details
- Additional structures: Shed(s)
- Parcel number: 0230408013
- Special conditions: None
Construction
Type & style
- Home type: SingleFamily
- Architectural style: Ranch
- Property subtype: Single Family Residence
Materials
- Foundation: Concrete Perimeter
- Roof: Asphalt
Condition
- New construction: No
- Year built: 1963
Utilities & green energy
- Electric: Circuit Breakers
- Water: Public
Community & neighborhood
Community
- Community features: Curbs, Sidewalks, Street Lights, Street Paved
Location
- Region: Carol Stream
Other
Other facts
- Listing terms: Conventional
- Ownership: Fee Simple
Price history
| Date | Event | Price |
|---|---|---|
| 5/8/2025 | Listing removed | $2,900$2/sqft |
Source: Zillow Rentals | ||
| 5/5/2025 | Listed for rent | $2,900$2/sqft |
Source: Zillow Rentals | ||
| 2/28/2025 | Sold | $336,000+6.7%$239/sqft |
Source: | ||
| 2/2/2025 | Contingent | $314,900$224/sqft |
Source: | ||
| 1/29/2025 | Listed for sale | $314,900+61.1%$224/sqft |
Source: | ||
Public tax history
| Year | Property taxes | Tax assessment |
|---|---|---|
| 2023 | $7,235 +2.8% | $88,970 +8.1% |
| 2022 | $7,037 +5% | $82,280 +5.3% |
| 2021 | $6,704 +1.7% | $78,170 +2.5% |
Find assessor info on the county website
Neighborhood: 60188
Nearby schools
GreatSchools rating
- 6/10Carol Stream Elementary SchoolGrades: K-5Distance: 0.4 mi
- 5/10Jay Stream Middle SchoolGrades: 6-8Distance: 0.5 mi
- 7/10Glenbard North High SchoolGrades: 9-12Distance: 0.8 mi
Schools provided by the listing agent
- Elementary: Carol Stream Elementary School
- Middle: Jay Stream Middle School
- High: Glenbard North High School
- District: 93
Source: MRED as distributed by MLS GRID. This data may not be complete. We recommend contacting the local school district to confirm school assignments for this home.

Get pre-qualified for a loan
At Zillow Home Loans, we can pre-qualify you in as little as 5 minutes with no impact to your credit score.An equal housing lender. NMLS #10287.
Sell for more on Zillow
Get a free Zillow Showcase℠ listing and you could sell for .
$348,400
2% more+ $6,968
With Zillow Showcase(estimated)
$355,368
