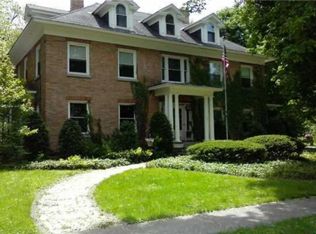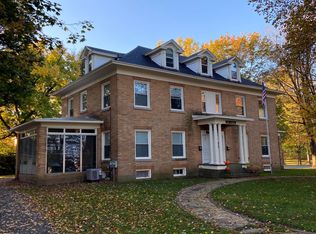This beautiful, spacious home is located across from Allen Park, making it ideal for enjoying the view from your front porch. The first floor boasts a large living room, dining room, kitchen, and half bath. Upstairs, you'll find the master bedroom, a second bedroom, a smaller third bedroom or office space, and a full bathroom. The house also includes a dry cellar with washer and dryer. There is a second apartment at the back of the house with a long-term tenant. Lease is for one year.
This property is off market, which means it's not currently listed for sale or rent on Zillow. This may be different from what's available on other websites or public sources.

