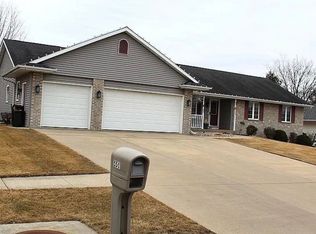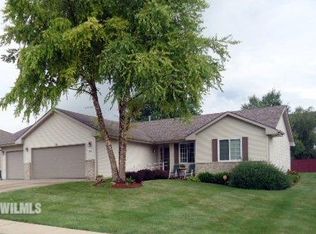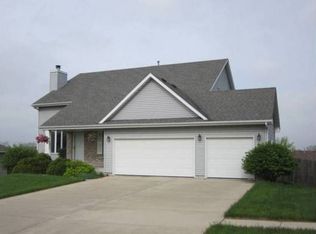The sunsets are wonderful out your front door in this split floor plan 3 bedroom 2 bath ranch home with large entry and cathedral ceilings. . Updates under present owner include new furnace, new air conditioner 2020, new hot water heater, updated bathrooms, active radon mitigation system. The appliance filled kitchen boasts plenty of kitchen cabinets and counter space along with a breakfast bar. Kitchen is adjoined to a dining room area with sliders out to the patio and large fenced in yard with two exit gates. The home presently has the laundry area in the basement but is ready for that main floor laundry which is now used as a mud room/entry. Closets are more than ample including two walk-walk ins, coat closets and linen closets . A full unfinished dry basement is ready to make it your own. Master bedroom includes bathroom with updated fixtures, fresh paint and walk-in closet. Corner windows are placed right for your larger furniture. Present owner has not used the fireplace. Completing the package is a large three stall garage with work bench. Located close to the walking path this home is a great beginning, happy ending or options for growth in the lower level. 24 hour notice to show and with the market inventory low we ask for only pre-qualified buyers.
This property is off market, which means it's not currently listed for sale or rent on Zillow. This may be different from what's available on other websites or public sources.



