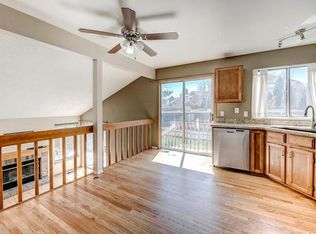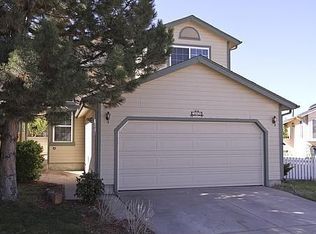Sold for $535,000
$535,000
561 Arden Circle, Highlands Ranch, CO 80126
3beds
1,279sqft
Single Family Residence
Built in 1986
4,182 Square Feet Lot
$526,500 Zestimate®
$418/sqft
$2,529 Estimated rent
Home value
$526,500
$500,000 - $553,000
$2,529/mo
Zestimate® history
Loading...
Owner options
Explore your selling options
What's special
New price! Seller will consider a concession! Open floor plan with vaulted ceilings welcome you as you enter this centrally located Highlands Ranch home that feeds to Mountain Vista high school. As you step inside this affordable home, you'll be greeted by the warm hardwood flooring, vaulted ceilings and an abundance of natural light. The open layout provides a wonderful space for entertaining and making memories with family and friends. The updated kitchen features stainless steel appliances, a spacious pantry and more! The living room and family room both open to the kitchen blending functionality with flexible use options. Located within a short distance to Bear Canyon Elementary school, a neighborhood park and trails along open space. Also nearby is Civic Green Park, Highlands Ranch Library, Town Center with shops, restaurants, seasonal Farmer’s Market and holiday celebrations. The affordable HOA fee gives you access to four recreation centers with indoor and outdoor pools, tennis and pickleball courts, workout facilities and classes as well as many community events.
Zillow last checked: 8 hours ago
Listing updated: October 01, 2024 at 10:53am
Listed by:
Kelly Zinke 720-201-2586 Kelly@coloradohomerealty.com,
Colorado Home Realty
Bought with:
Nadia Hrovat, 100074063
Keller Williams DTC
Source: REcolorado,MLS#: 2368855
Facts & features
Interior
Bedrooms & bathrooms
- Bedrooms: 3
- Bathrooms: 2
- Full bathrooms: 1
- 3/4 bathrooms: 1
Primary bedroom
- Level: Upper
- Area: 171.35 Square Feet
- Dimensions: 11.5 x 14.9
Bedroom
- Level: Upper
- Area: 102.35 Square Feet
- Dimensions: 11.5 x 8.9
Bedroom
- Level: Lower
- Area: 109.2 Square Feet
- Dimensions: 10.5 x 10.4
Bathroom
- Level: Upper
- Area: 89.1 Square Feet
- Dimensions: 8.1 x 11
Bathroom
- Level: Lower
- Area: 36.58 Square Feet
- Dimensions: 4.11 x 8.9
Dining room
- Level: Main
- Area: 58.31 Square Feet
- Dimensions: 4.9 x 11.9
Family room
- Level: Lower
- Area: 153.7 Square Feet
- Dimensions: 10.6 x 14.5
Kitchen
- Level: Main
- Area: 107.92 Square Feet
- Dimensions: 7.1 x 15.2
Laundry
- Level: Lower
Living room
- Level: Main
- Area: 189.23 Square Feet
- Dimensions: 12.7 x 14.9
Heating
- Forced Air, Natural Gas
Cooling
- Central Air
Appliances
- Included: Dishwasher, Double Oven, Gas Water Heater, Microwave, Oven, Range, Refrigerator, Self Cleaning Oven
- Laundry: Laundry Closet
Features
- Ceiling Fan(s), Eat-in Kitchen, Granite Counters, Open Floorplan, Pantry, Primary Suite, Radon Mitigation System, Smoke Free, Vaulted Ceiling(s)
- Flooring: Carpet, Tile, Wood
- Windows: Double Pane Windows, Window Coverings
- Basement: Crawl Space
- Number of fireplaces: 1
- Fireplace features: Family Room, Wood Burning
Interior area
- Total structure area: 1,279
- Total interior livable area: 1,279 sqft
- Finished area above ground: 1,279
Property
Parking
- Total spaces: 2
- Parking features: Concrete, Exterior Access Door
- Attached garage spaces: 2
Features
- Levels: Tri-Level
- Patio & porch: Deck
- Exterior features: Private Yard
- Fencing: Full
Lot
- Size: 4,182 sqft
- Features: Master Planned, Near Public Transit
Details
- Parcel number: R0336761
- Zoning: PDU
- Special conditions: Standard
Construction
Type & style
- Home type: SingleFamily
- Architectural style: Contemporary
- Property subtype: Single Family Residence
Materials
- Frame, Wood Siding
- Roof: Composition
Condition
- Year built: 1986
Utilities & green energy
- Sewer: Public Sewer
- Water: Public
- Utilities for property: Cable Available, Electricity Connected, Natural Gas Connected
Community & neighborhood
Security
- Security features: Carbon Monoxide Detector(s), Radon Detector, Smoke Detector(s)
Location
- Region: Highlands Ranch
- Subdivision: Highlands Ranch
HOA & financial
HOA
- Has HOA: Yes
- HOA fee: $168 quarterly
- Amenities included: Clubhouse, Fitness Center, Playground, Pool, Sauna, Spa/Hot Tub, Tennis Court(s), Trail(s)
- Association name: HRCA
- Association phone: 303-791-2500
Other
Other facts
- Listing terms: 1031 Exchange,Cash,Conventional,FHA,VA Loan
- Ownership: Individual
- Road surface type: Paved
Price history
| Date | Event | Price |
|---|---|---|
| 1/22/2024 | Sold | $535,000$418/sqft |
Source: | ||
| 12/11/2023 | Pending sale | $535,000$418/sqft |
Source: | ||
| 12/4/2023 | Price change | $535,000-0.9%$418/sqft |
Source: | ||
| 11/30/2023 | Listed for sale | $540,000+50%$422/sqft |
Source: | ||
| 6/23/2018 | Sold | $360,000+0%$281/sqft |
Source: Public Record Report a problem | ||
Public tax history
| Year | Property taxes | Tax assessment |
|---|---|---|
| 2025 | $3,168 +0.2% | $31,760 -14.9% |
| 2024 | $3,162 +31.3% | $37,300 -1% |
| 2023 | $2,408 -3.8% | $37,660 +42.9% |
Find assessor info on the county website
Neighborhood: 80126
Nearby schools
GreatSchools rating
- 8/10Bear Canyon Elementary SchoolGrades: PK-6Distance: 0.2 mi
- 5/10Mountain Ridge Middle SchoolGrades: 7-8Distance: 1.3 mi
- 9/10Mountain Vista High SchoolGrades: 9-12Distance: 1.7 mi
Schools provided by the listing agent
- Elementary: Bear Canyon
- Middle: Mountain Ridge
- High: Mountain Vista
- District: Douglas RE-1
Source: REcolorado. This data may not be complete. We recommend contacting the local school district to confirm school assignments for this home.
Get a cash offer in 3 minutes
Find out how much your home could sell for in as little as 3 minutes with a no-obligation cash offer.
Estimated market value$526,500
Get a cash offer in 3 minutes
Find out how much your home could sell for in as little as 3 minutes with a no-obligation cash offer.
Estimated market value
$526,500

