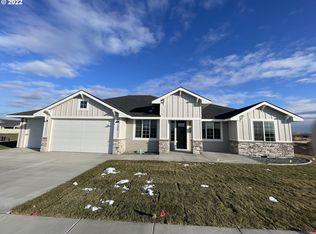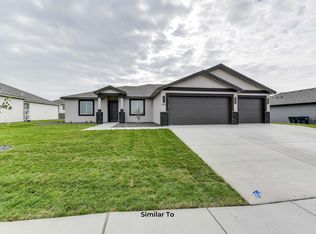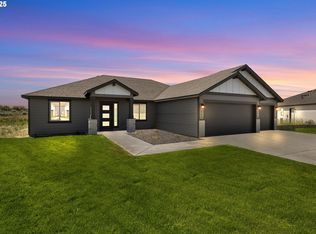Sold
$537,000
561 Anthony Dr, Boardman, OR 97818
3beds
2,493sqft
Residential, Single Family Residence
Built in 2024
0.29 Acres Lot
$528,400 Zestimate®
$215/sqft
$2,909 Estimated rent
Home value
$528,400
Estimated sales range
Not available
$2,909/mo
Zestimate® history
Loading...
Owner options
Explore your selling options
What's special
Discover your dream home in Boardman! The Siena floor plan stands apart from the rest with its distinctive stucco exterior, cultured stone finishes, and RV-bay garage - the first of its kind in the Tuscany neighborhood! Step inside this modern gem and be greeted by a spacious, well-designed floor plan featuring a gas fireplace with modern surround, plus stunning double sliding glass doors leading onto the expansive rear-covered patio. With 3 bedrooms and 2.5 bathrooms, there's plenty of room for your family and guests. The tech room serves as a versatile space, perfect for setting up your home office, reading nook, or play area. The primary room is a true oasis, offering a relaxing retreat after a long day. You'll love the oversized walk-in closet, providing plenty of storage space for your wardrobe. The ensuite bathroom features a dual sink vanity, ideal for morning routines, as well as a large soaking tub for unwinding and a tile-surround step-in shower for a luxurious experience. The heart of this home lies in its well-appointed kitchen. The center island with a breakfast bar is not only a great spot for casual dining but also serves as a central gathering place for friends and family. Complete with a Butler's pantry, stainless steel appliances, a gas range, double ovens and ample counter space, this kitchen is a home chef's delight. Located at the end of the street on an oversized lot, this property offers an opportunity to create memories outdoors. Whether you enjoy hosting gatherings, barbecuing, or simply relaxing under the sun, the landscaped front and backyards have the potential to become your private haven. Embrace the perks of a brand-new construction - contact us to schedule a private tour and envision your life in this exquisite residence. Be sure to ask about Boardman's $5,000 Home Buyer Grant! Taxes on bare land only; will adjust after house is built according to Morrow County Tax & Assessment timelines.
Zillow last checked: 8 hours ago
Listing updated: June 05, 2024 at 05:03am
Listed by:
Leslie Pierson 541-561-0330,
Windermere Group One Hermiston
Bought with:
Katie Teas, 201254064
Windermere Group One Hermiston
Source: RMLS (OR),MLS#: 23245375
Facts & features
Interior
Bedrooms & bathrooms
- Bedrooms: 3
- Bathrooms: 3
- Full bathrooms: 2
- Partial bathrooms: 1
- Main level bathrooms: 3
Primary bedroom
- Level: Main
Bedroom 2
- Level: Main
Bedroom 3
- Level: Main
Dining room
- Level: Main
Kitchen
- Level: Main
Living room
- Level: Main
Heating
- ENERGY STAR Qualified Equipment, Forced Air 95 Plus
Cooling
- Air Conditioning Ready
Appliances
- Included: Dishwasher, Disposal, Double Oven, ENERGY STAR Qualified Appliances, Free-Standing Gas Range, Gas Appliances, Plumbed For Ice Maker, Range Hood, Stainless Steel Appliance(s), ENERGY STAR Qualified Water Heater, Gas Water Heater
- Laundry: Laundry Room
Features
- High Ceilings, Quartz, Soaking Tub, Wainscoting, Butlers Pantry, Kitchen Island, Tile
- Flooring: Laminate, Wall to Wall Carpet
- Windows: Double Pane Windows, Vinyl Frames
- Basement: Crawl Space
- Number of fireplaces: 1
- Fireplace features: Gas
Interior area
- Total structure area: 2,493
- Total interior livable area: 2,493 sqft
Property
Parking
- Total spaces: 3
- Parking features: Driveway, RV Access/Parking, Garage Door Opener, Attached, Extra Deep Garage
- Attached garage spaces: 3
- Has uncovered spaces: Yes
Accessibility
- Accessibility features: Garage On Main, Ground Level, Main Floor Bedroom Bath, Minimal Steps, One Level, Utility Room On Main, Accessibility
Features
- Levels: One
- Stories: 1
- Patio & porch: Covered Patio, Porch
- Exterior features: Yard
- Has view: Yes
- View description: Territorial
Lot
- Size: 0.29 Acres
- Dimensions: Appro x . 81' x 126'
- Features: Level, Sprinkler, SqFt 10000 to 14999
Details
- Parcel number: 13027
- Zoning: R
Construction
Type & style
- Home type: SingleFamily
- Property subtype: Residential, Single Family Residence
Materials
- Cultured Stone, Stucco
- Foundation: Concrete Perimeter, Stem Wall
- Roof: Composition
Condition
- New Construction
- New construction: Yes
- Year built: 2024
Details
- Warranty included: Yes
Utilities & green energy
- Gas: Gas
- Sewer: Public Sewer
- Water: Public
- Utilities for property: Cable Connected
Community & neighborhood
Location
- Region: Boardman
- Subdivision: Tuscany At Boardman, Phase 3
HOA & financial
HOA
- Has HOA: Yes
- HOA fee: $85 quarterly
Other
Other facts
- Listing terms: Cash,Conventional,FHA,State GI Loan,USDA Loan,VA Loan
- Road surface type: Paved
Price history
| Date | Event | Price |
|---|---|---|
| 6/5/2024 | Sold | $537,000-5.8%$215/sqft |
Source: | ||
| 4/2/2024 | Pending sale | $569,900$229/sqft |
Source: | ||
| 8/1/2023 | Listed for sale | $569,900$229/sqft |
Source: | ||
Public tax history
| Year | Property taxes | Tax assessment |
|---|---|---|
| 2024 | $4,907 +800% | $257,700 +1061.9% |
| 2023 | $545 +95.6% | $22,180 +44.2% |
| 2022 | $279 | $15,380 |
Find assessor info on the county website
Neighborhood: 97818
Nearby schools
GreatSchools rating
- 3/10Sam Boardman Elementary SchoolGrades: K-3Distance: 0.2 mi
- 2/10Riverside Junior/Senior High SchoolGrades: 7-12Distance: 1.3 mi
- 2/10Windy River Elementary SchoolGrades: 4-6Distance: 0.2 mi
Schools provided by the listing agent
- Elementary: Sam Boardman,Windy River
- Middle: Riverside
- High: Riverside
Source: RMLS (OR). This data may not be complete. We recommend contacting the local school district to confirm school assignments for this home.

Get pre-qualified for a loan
At Zillow Home Loans, we can pre-qualify you in as little as 5 minutes with no impact to your credit score.An equal housing lender. NMLS #10287.


