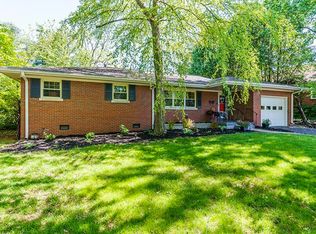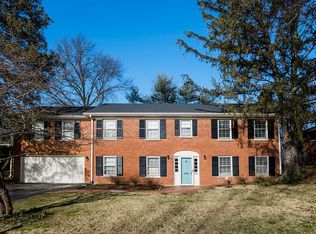Sold for $675,000
$675,000
561 Albany Rd, Lexington, KY 40502
3beds
2,428sqft
Single Family Residence
Built in 1957
0.28 Acres Lot
$681,700 Zestimate®
$278/sqft
$2,610 Estimated rent
Home value
$681,700
$641,000 - $729,000
$2,610/mo
Zestimate® history
Loading...
Owner options
Explore your selling options
What's special
Beautifully updated home with a 2 car garage, fireplace, walk-in closet, lush landscaping, newer roof and windows, crown moulding, new doors and much more. The kitchen and bathrooms are beautifully updated. Hardwood floors are stunning in this house. Near hospitals and schools. Take evening strolls in this sought after neighborhood within the 40502 area code, First floor bedrooms. Two full bathrooms and one half bath. Master bedroom with en-suite bathroom and walk-in closet. Cozy covered patio is perfect for entertaining guests or enjoying your morning coffee. Close to restaurants, grocery stores, The University of Kentucky, and many more conveniences. Come see it, but you better hurry.
Zillow last checked: 8 hours ago
Listing updated: November 23, 2025 at 10:18pm
Listed by:
Charline Quammen 859-621-7858,
United Real Estate Bluegrass
Bought with:
Adam Boardman, 216794
Block + Lot Real Estate
Source: Imagine MLS,MLS#: 25006148
Facts & features
Interior
Bedrooms & bathrooms
- Bedrooms: 3
- Bathrooms: 3
- Full bathrooms: 2
- 1/2 bathrooms: 1
Primary bedroom
- Description: Ensuite and Walkin Closet
- Level: First
Bedroom 1
- Description: Jack and Jill Bath attached
- Level: First
Bedroom 2
- Description: Jack and Jill Bath attached
- Level: First
Bathroom 1
- Description: Full Bath, Jack and Jill
- Level: First
Bathroom 2
- Description: Full Bath, Master Suite
- Level: First
Bathroom 3
- Description: Half Bath, Hallway
- Level: First
Dining room
- Level: First
Dining room
- Level: First
Family room
- Description: Family Room
- Level: Lower
Family room
- Description: Family Room
- Level: Lower
Great room
- Level: First
Great room
- Level: First
Kitchen
- Level: First
Living room
- Level: First
Living room
- Level: First
Heating
- Forced Air, Natural Gas
Cooling
- Electric
Appliances
- Included: Dishwasher, Microwave, Refrigerator, Range
- Laundry: Electric Dryer Hookup, Washer Hookup
Features
- Entrance Foyer, Eat-in Kitchen, Master Downstairs, Walk-In Closet(s)
- Flooring: Carpet, Hardwood, Tile
- Basement: Crawl Space,Partially Finished,Sump Pump
- Has fireplace: Yes
- Fireplace features: Gas Log, Great Room, Kitchen
Interior area
- Total structure area: 2,428
- Total interior livable area: 2,428 sqft
- Finished area above ground: 1,808
- Finished area below ground: 620
Property
Parking
- Parking features: Detached Garage, Driveway
- Has garage: Yes
- Has uncovered spaces: Yes
Features
- Levels: One
- Patio & porch: Patio, Porch
- Fencing: Partial
- Has view: Yes
- View description: Trees/Woods, Neighborhood
Lot
- Size: 0.28 Acres
Details
- Parcel number: 22954800
Construction
Type & style
- Home type: SingleFamily
- Architectural style: Ranch
- Property subtype: Single Family Residence
Materials
- Solid Masonry
- Foundation: Block
- Roof: Composition,Shingle
Condition
- New construction: No
- Year built: 1957
Utilities & green energy
- Sewer: Public Sewer
- Water: Public
- Utilities for property: Electricity Available, Natural Gas Available, Sewer Available, Water Available
Community & neighborhood
Community
- Community features: Park, Tennis Court(s)
Location
- Region: Lexington
- Subdivision: Glendover
Price history
| Date | Event | Price |
|---|---|---|
| 10/24/2025 | Sold | $675,000-2%$278/sqft |
Source: | ||
| 9/25/2025 | Contingent | $689,000$284/sqft |
Source: | ||
| 8/28/2025 | Listed for sale | $689,000$284/sqft |
Source: | ||
| 7/23/2025 | Listing removed | $689,000$284/sqft |
Source: | ||
| 6/28/2025 | Contingent | $689,000$284/sqft |
Source: | ||
Public tax history
| Year | Property taxes | Tax assessment |
|---|---|---|
| 2023 | $2,611 -5.8% | $259,100 |
| 2022 | $2,771 | $259,100 |
| 2021 | $2,771 -0.5% | $259,100 |
Find assessor info on the county website
Neighborhood: Crestwood-Hinda Heights
Nearby schools
GreatSchools rating
- 6/10Glendover Elementary SchoolGrades: PK-5Distance: 0.1 mi
- 7/10Morton Middle SchoolGrades: 6-8Distance: 1.4 mi
- 8/10Henry Clay High SchoolGrades: 9-12Distance: 2 mi
Schools provided by the listing agent
- Elementary: Glendover
- Middle: Morton
- High: Henry Clay
Source: Imagine MLS. This data may not be complete. We recommend contacting the local school district to confirm school assignments for this home.
Get pre-qualified for a loan
At Zillow Home Loans, we can pre-qualify you in as little as 5 minutes with no impact to your credit score.An equal housing lender. NMLS #10287.

