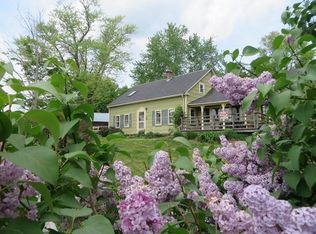Take a walk back to the 1940's when building a home for your growing family was built with any and all materials available to you at the time. When living off the land and generations of your family were your immediate neighbors. Using materials that you gathered from work like the soap bags from the bleachery at Kendall Mills as insulation behind pine & butternut paneling and putting in central vac in way before its time. Some of the newer improvements include a new rubber, tile looking roof called Royal Dura Slate and a new front porch to enjoy the beautiful flowers and gardens that are crying out to be noticed and the stonewalls and steps that accent the tranquil setting. 2 story, 2 stall open pole barn. 2 driveways; 1 off each road. Owned by the same family since it was built, this cozy rustic cottage style home has lots of potential. Being sold as is. Conventional financing and cash offers will be considered.
This property is off market, which means it's not currently listed for sale or rent on Zillow. This may be different from what's available on other websites or public sources.

