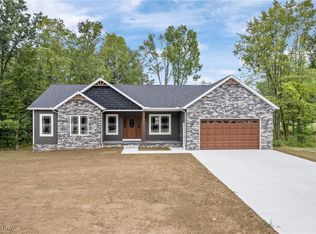SERENITY & SOLITUDE is abundant in the beautiful Treemont development. Beauty abounds. LOT #54
This property is off market, which means it's not currently listed for sale or rent on Zillow. This may be different from what's available on other websites or public sources.
