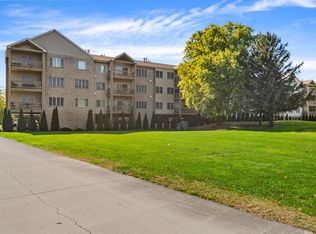Rare find, gorgeous private lot (over 1 acre) w/many trees & open 'Larry Kanfer' views & sunsets out back. Minutes from both C-U & Mahomet, w/excellent Mahomet schools & parks. Many updates added & now all finished, move-in ready condition. 1,869 sq feet, larger bedrooms, sep living, dining & family rooms, tons of closet space, covered porch. Remodeled & updated, new carpet/pad, paint, wood & tile laminate floors, custom tile & granite bath, fixtures, new stainless high-end dishwasher, oven/range, microwave/hood (2018), fridge w/ice included too, re-finished cabinetry, updated brick fireplace w/mantle, newer tear-off roof & newer central AC (2017), Lennox furnace (2010), repl windows, well (2018), updated 2nd full bath, flooring, new toilet & more. Bonus storage, over-sized heated/insulated garage w/new overhead doors, openers/remotes, attic steps & garden shed. Over 1 acre, room for extra garage/building. House set far from road, huge gorgeous private landscaped backyard w/deck. WOW!
This property is off market, which means it's not currently listed for sale or rent on Zillow. This may be different from what's available on other websites or public sources.


