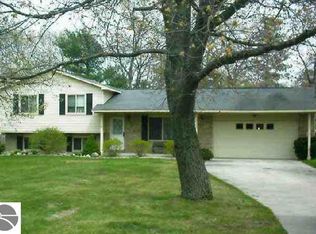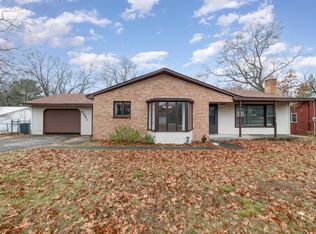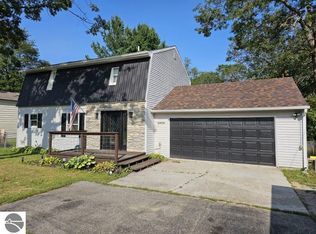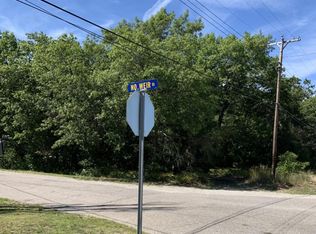Location, Location, Location, Great Neighborhood, Home overlooks the banks of Van Etten Creek. Freshly painted in warm neutral colors, living room has large picture window, family room over looks the creek with a cozy wood burning fireplace, patio doors lead to an outside deck great for BBQing, kitchen has white cabinets, pantry, all appliances included, laminated flooring thru out kitchen, family room and dining area. Half bath on main floor and a full bath up, three bedrooms upstairs, Master Suite has a 12 x 5 dressing area with two double closets and access to the main bathroom, also 2 large windows give you a great view of the creek below. Full basement comes with pool table, 2 car attached garage w/opener. 6 x 26 covered front porch for rainy days and a 14 x 21 back deck overlooking Van Etten Creek. Nicely maintained home ready to move into and a great location close to town and businesses.
This property is off market, which means it's not currently listed for sale or rent on Zillow. This may be different from what's available on other websites or public sources.



